Tokyo studio Schemata Architects has combined Japanese and Western designs inside a traditional wooden townhouse in Kyoto to create a store for perfumery brand Le Labo.
The building, otherwise known as a machiya, is located in the Kiyamachi area and has been revamped to incorporate Le Labo’s typical finishes while respecting its 145-year-old architecture.
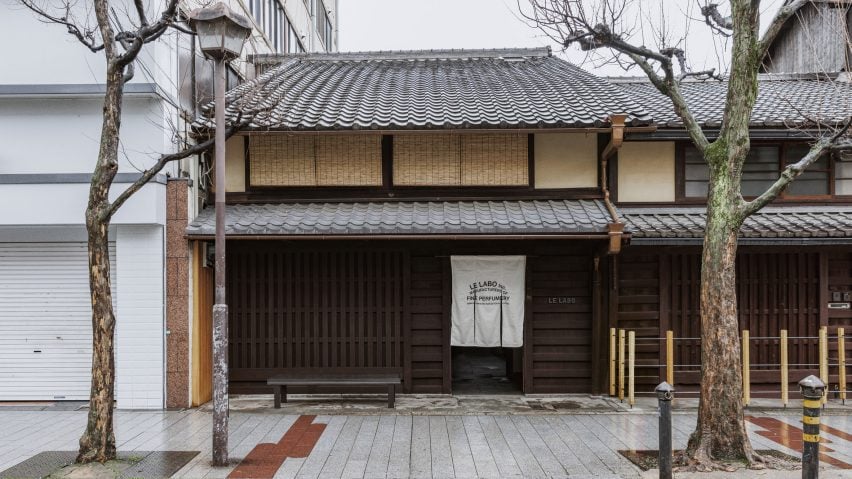
How can a brand born and loved in the USA, a country with a culture of shoes-on, be in step with the values of traditional Japanese architecture, a culture of shoes-off, and blend in with Japanese culture?” Schemata Architects founder Jo Nagasaka told Dezeen.
“The project was a struggle between the two.”
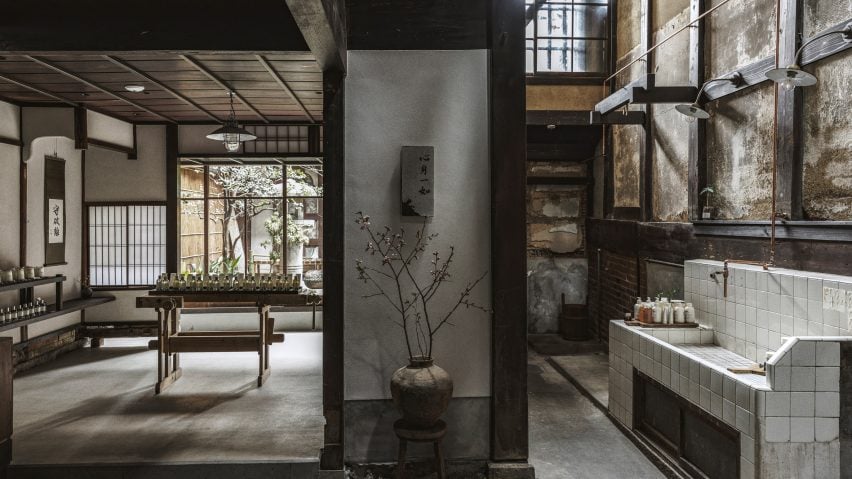
Le Labo stores are normally located in pared-back modern concrete buildings, but here, Schemata Architects kept the feel of the old townhouse, while making concessions for Western customs.
“We were discussing all the time how much of the existing weathered textures should be retained,” Nagasaka said.
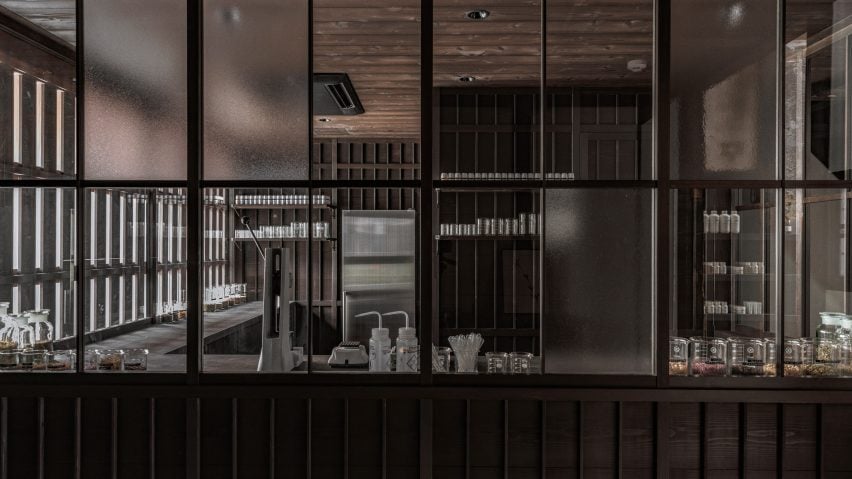
The first floor, which showcases the brand’s products, feels more like other Le Labo stores, while the second, which houses offices, a craftsman room and a “fragrance organ”, has a more traditional feel.
“The first floor was furnished as a place to spend time standing up with shoes on, and products were displayed,” Nagasaka said.
“The second floor, on the other hand, was designed as a place to go up without shoes due to the height of the floor and the structure of the floor, so it consists mainly of low furniture.”
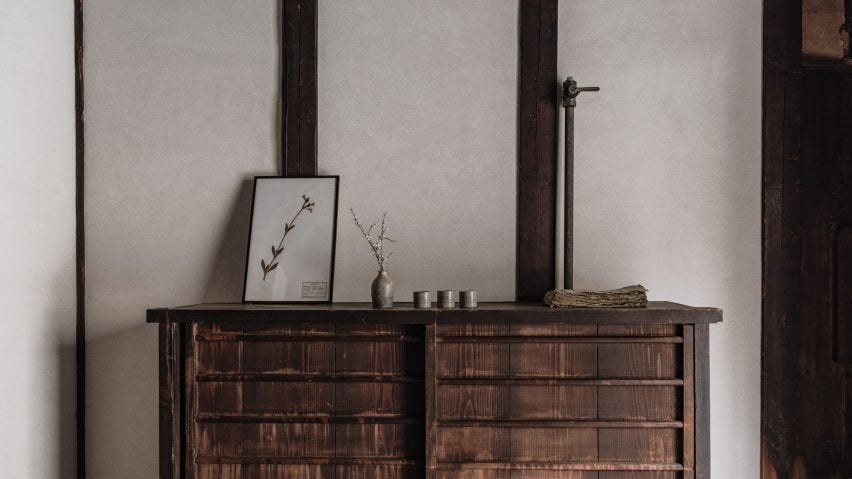
As the store is located in an ancient city – Kyoto has been a city since 794 – Schemata Architects wanted the interior fittings to adhere to the traditional style of a machiya.
“The countertops, wall shelves, staircase, and other architectural elements are composed using the language of the machiya, and the paint scheme is consistent with the existing one, using antique colours of bengara, red earth pigment, and shown, pine soot,” the studio said.
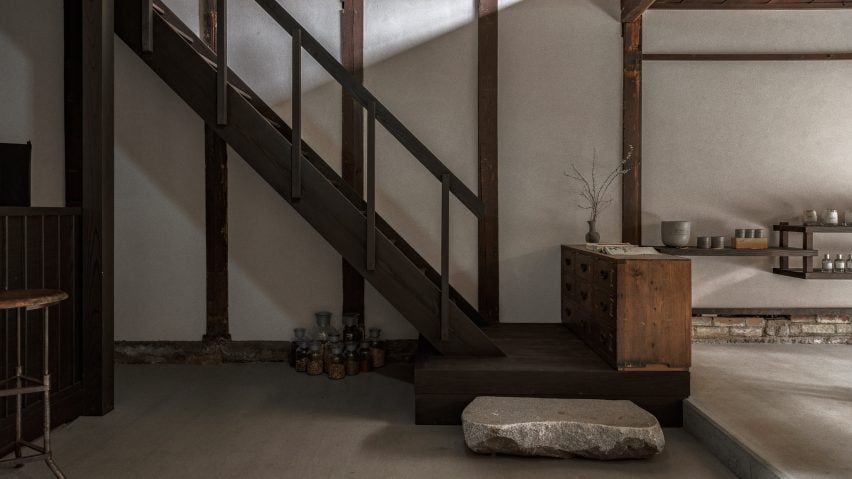
The studio has used mostly antique Japanese furniture pieces for the display cases and vintage Western metal lamps for the lighting design.
Schemata Architects also designed a staircase and shelving in pine wood for the interior, dying them to match the building‘s existing structures.
“We wanted the staircase and shelves to be as close to the existing structure as possible, so we applied an ‘old colour paint’ over the common type of wood, the same as is applied to the existing structure,” Nagasaka said.
“Old colour paint is a colour-controlled mixture of persimmon tannin and soot of burnt pine.”
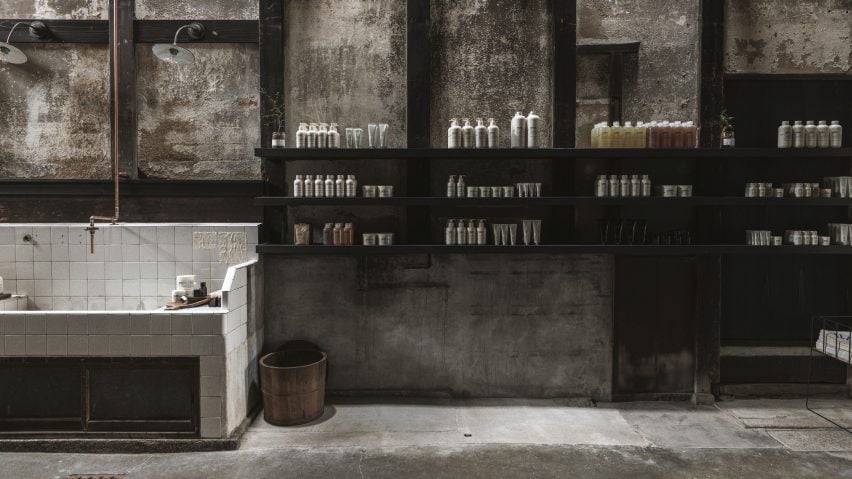
The store, which also has a cafe in an adjacent building across a small courtyard, now embodies the “spirit of Le Labo,” according to Schemata Architects.
“By carefully connecting and blending the machiya building with new fixtures, furniture, and products, it embodies the spirit of Le Labo, which treats time, age, craftsmanship, handiwork, and textures with great care,” the studio concluded.
Other recent projects by Schemata Architects include a concrete-and-brick gallery in Seoul and a public bathhouse clad in turquoise tiles.
The photography is courtesy of Le Labo.

