Architecture studio ShedKM has created a church in Merseyside, UK, which is accessible from two parallel streets and has a transparent facade designed to glow at night.
Named Lighthouse Church, the building in northwest England is designed to serve as a “physical and metaphorical beacon” for the community, according to ShedKM.
It was created in place of an existing church and parish hall on the site with a defective structure and poor accessibility.
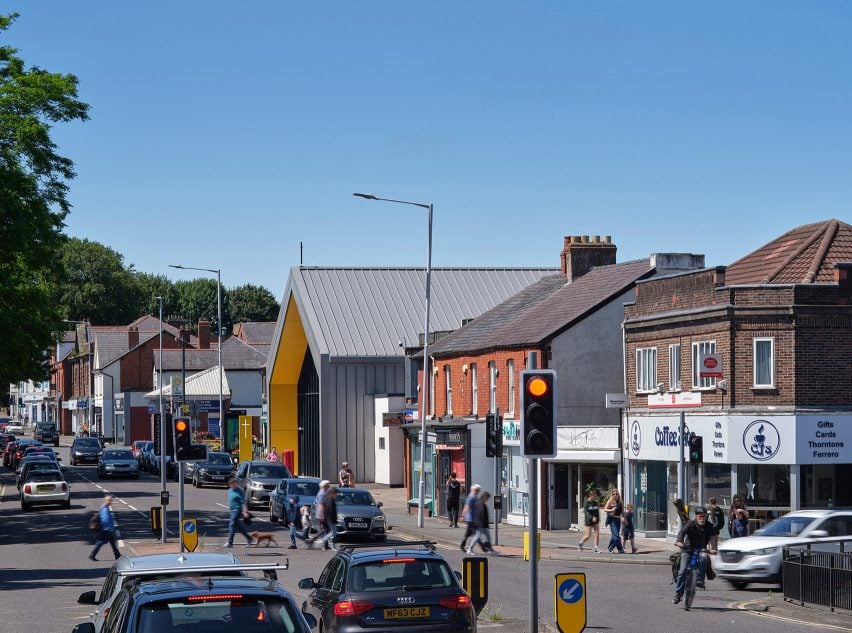
ShedKM’s main goal for Lighthouse Church was for it to appeal to the wider community in Merseyside, prompting the studio to work with the congregation and various local community groups during its design.
Its key features are flexible activity spaces that flank a central worship area and entrances on two parallel streets, collectively designed to boost visibility, footfall and community presence.
“We took the decision to be bold and to develop a proposal that moved away from the traditional arrangements and to support the envisioned future growth of the church,” ShedKM told Dezeen.
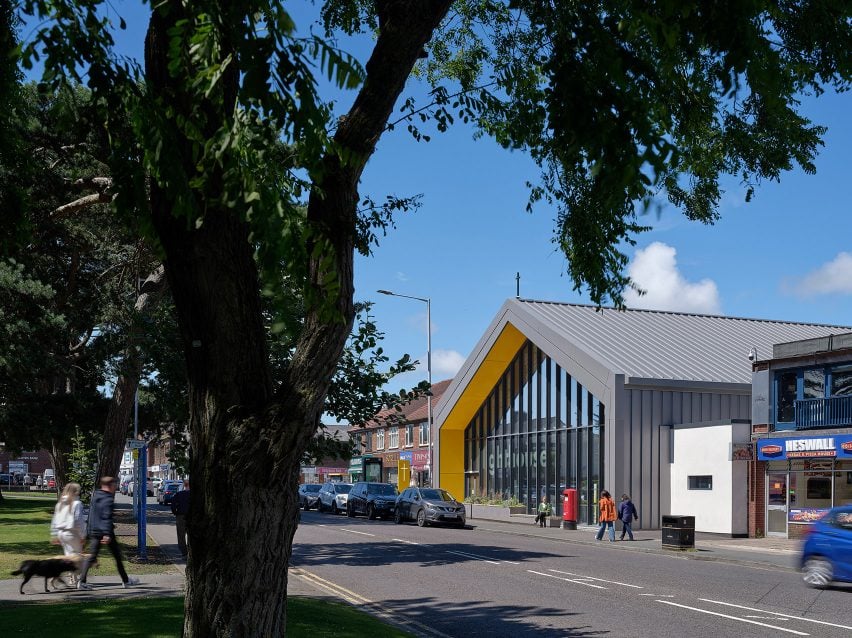
“The congregation were already providing a wide range of services throughout the week, but many local residents weren’t aware of this work, despite the church’s prominent position at the heart of the high street, because of the poor relationship of the old buildings to the streets,” the studio continued.
The new building was designed to enhance community visibility and engagement with a transparent, welcoming front that encourages interaction and participation from the wider community.
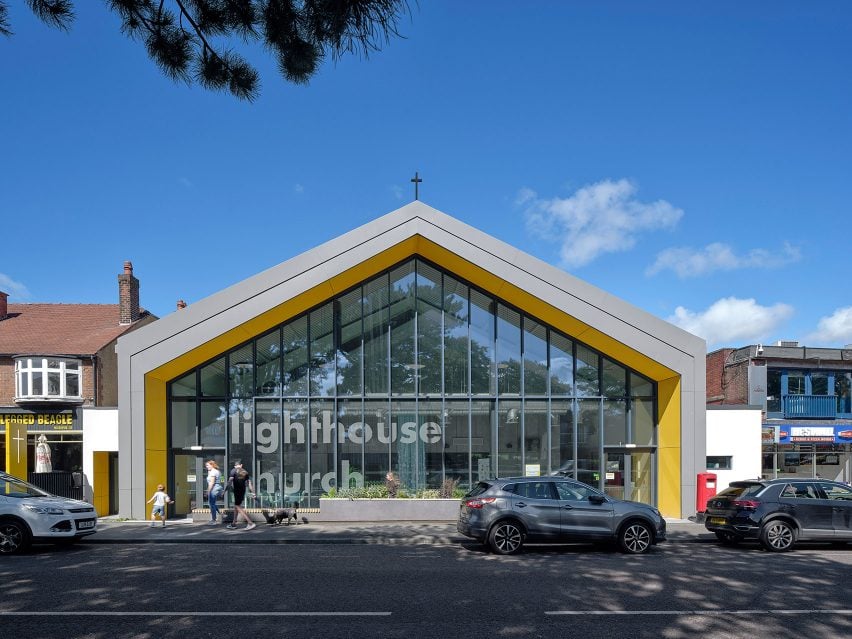
Lighthouse Church is distinguished by its pitched form that extends the length of its site and is clad in standing-seam aluminium.
On one end, a transparent facade creates a beacon-like glow when lights are on at night.
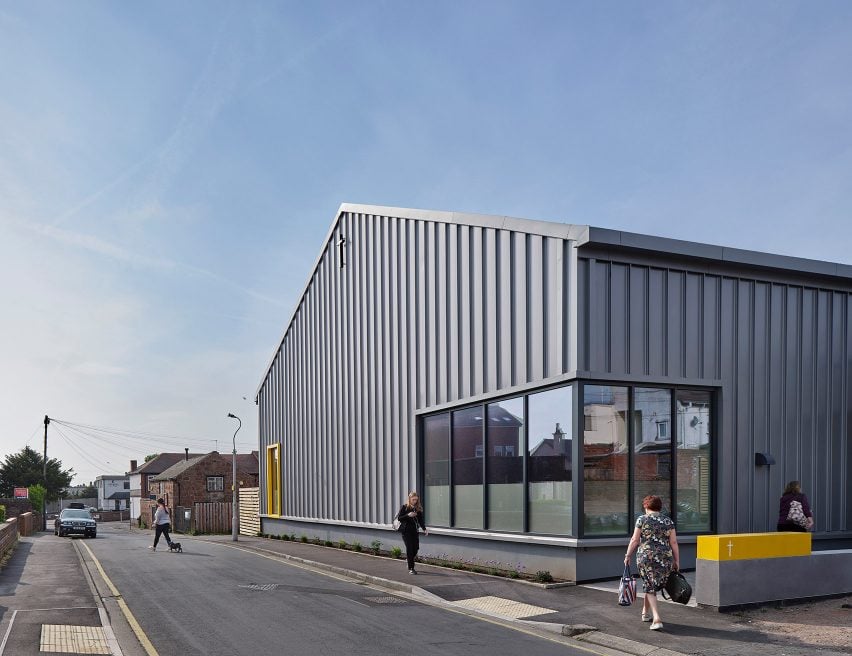
According to ShedKM, the pitched roof and metal cladding aim to recall the architecture of the previous church building while nodding to historic ecclesiastical buildings.
“Whilst deliberately modern in style, the building has been designed with the historic context and street-scape very much in mind,” ShedKM reflected.
“The metal finish to the main volume takes its cue from the previous church which also contrasted to the predominant sandstone and red brick buildings of Heswall and consequently was highly visible from a good distance away, giving the church a physical presence on the high street befitting its function,” it added.
Inside, Lighthouse Church centres around a main worship space that is lit by clerestory glazing and flanked by multiple event, activity and meeting areas including a community kitchen.
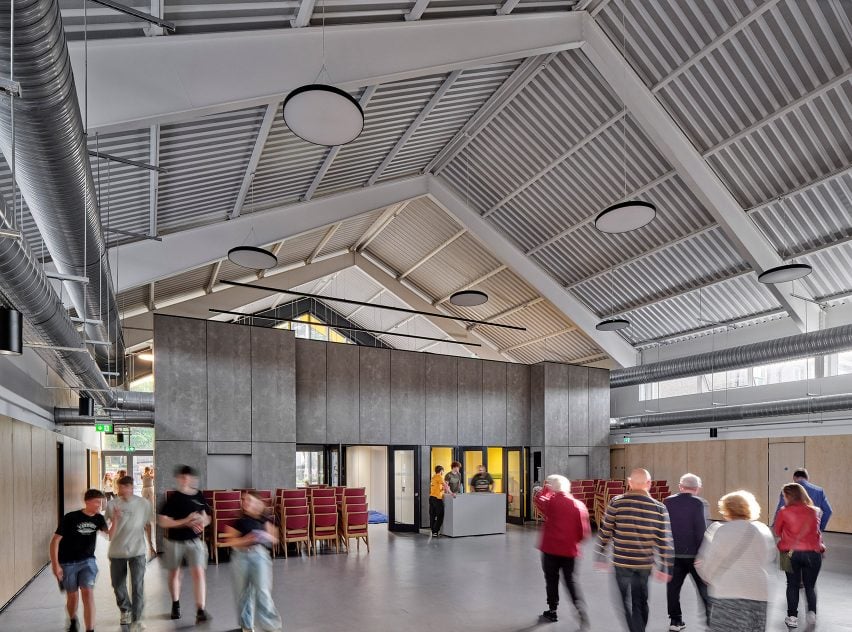
These ancillary spaces are designed to expand or contract to accommodate a range of community activities, from concerts and exhibitions to youth programs and counselling services.
“Internally, flexible spaces support diverse activities, with careful material choices ensuring durability and adaptability to modern needs,” said ShedKM.
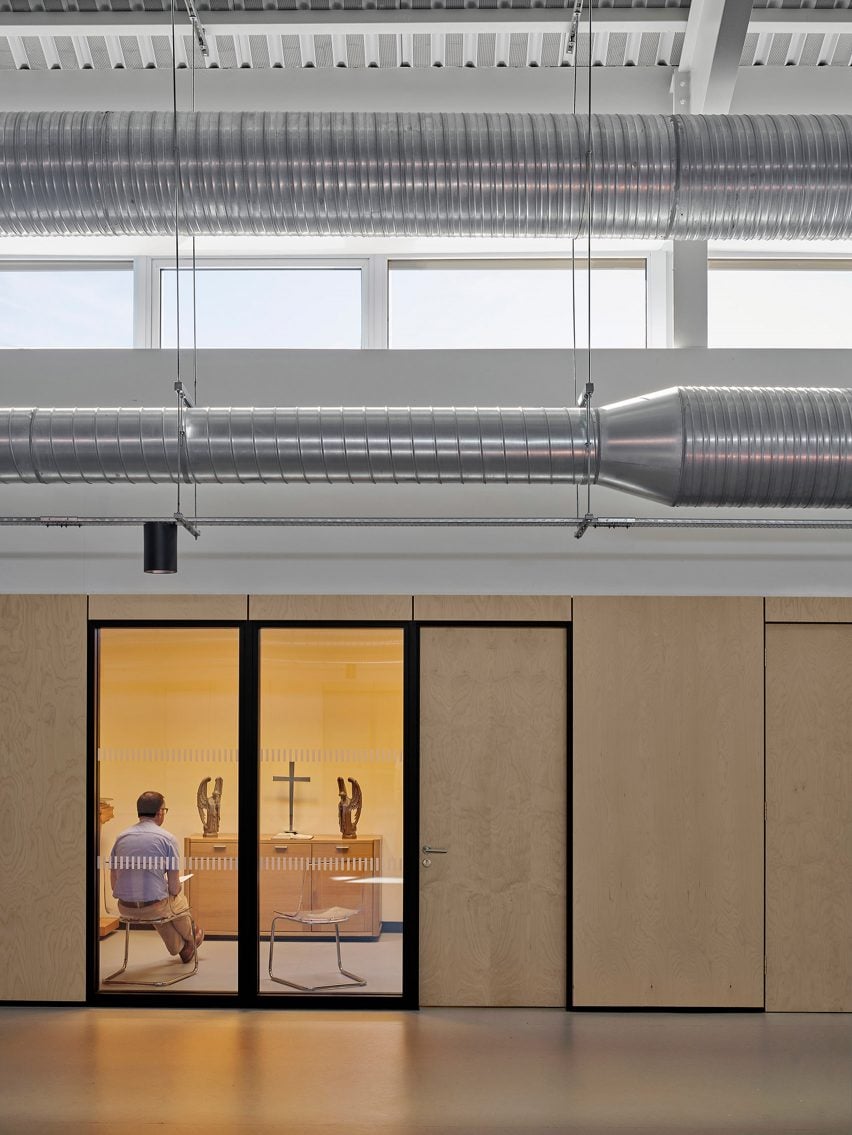
ShedKM is an architecture office based in London, Liverpool and Manchester. Its previous projects include a series of modular homes and a red sandstone and concrete coastal residence.
Other contemporary churches recently featured on Dezeen include the sculptural Trekroner Church on the outskirts of Roskilde by Rørbæk og Møller Arkitekter and the Mountain Church of Julong in Quanzhou by Inuce.
The photography is by Daniel Hopkinson.

