Architecture studios Mailen Design and Peter Bradford Architects have completed Weald House, a barn-like home designed to be “deeply connected” to its rural site in Kent, UK.
Described by Mailen Design and Peter Bradford Architects as a “contemporary interpretation of the familiar agricultural black barn”, the home has a low-lying, pitched-roof structure wrapped with blackened-timber cladding and a dark zinc roof.
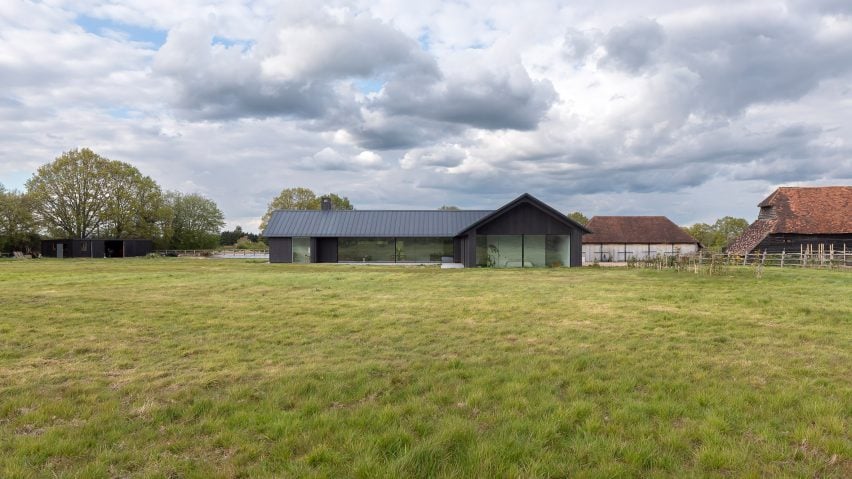
The main concept for Weald House was to create a home that feels deeply connected to its natural surroundings whilst offering a modern, comfortable space for family living,” director of Mailen Design Ben Mailen told Dezeen.
“We wanted to design a structure that not only respects but also celebrates the Kentish landscape, taking inspiration from traditional agricultural black barns and embracing that familiar volume.”
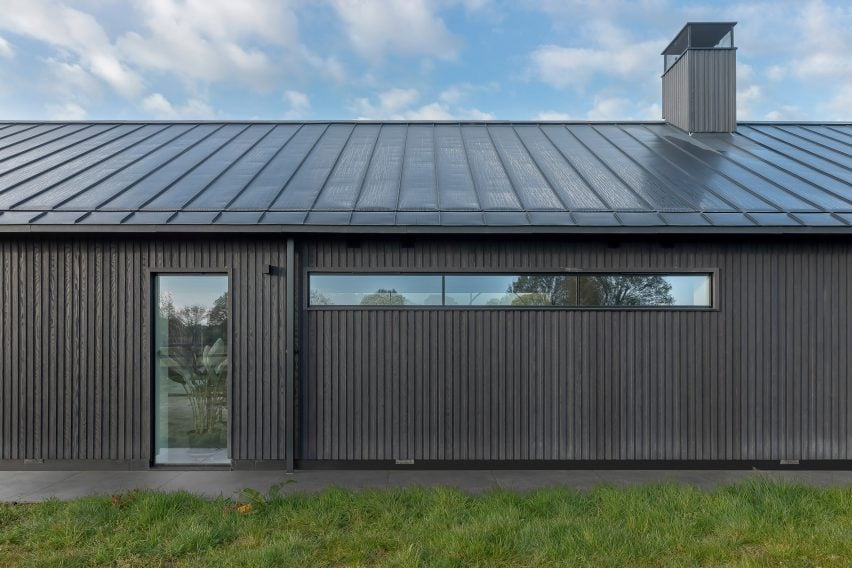
The single-storey home is organised across a 385-square-metre L-shaped plan, with one wing hosting shared living spaces and the other containing four bedrooms.
To balance privacy with views over the surrounding meadows, the studios added expansive openings to the home’s south-facing facades, which face away from public view, while to the north smaller, concealed openings enable light access while minimising onlooking.
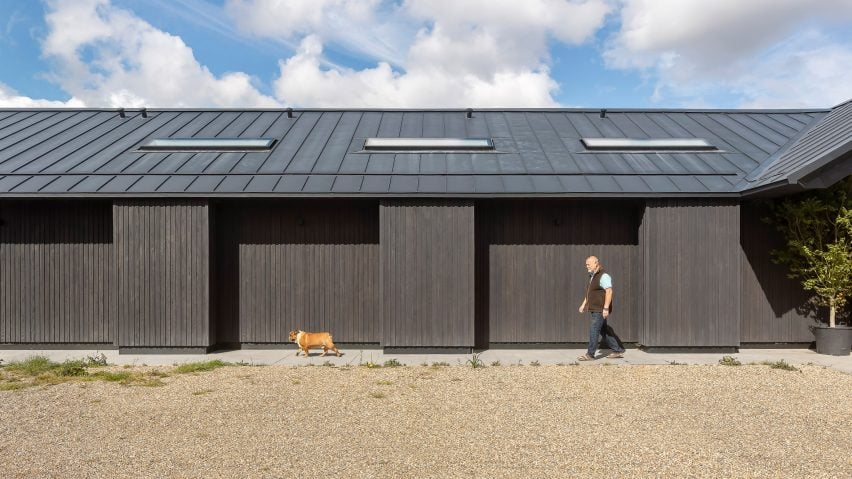
“The house itself was strategically positioned in one corner of the plot to allow the south facade to capture expansive, uninterrupted views across the entire meadow, creating a strong sense of connection to the landscape whilst maintaining a sense of seclusion,” Mailen added.
“The L-shaped layout naturally creates pockets of private outdoor space that can be enjoyed without feeling exposed, with deep eaves extending over the glazed areas to provide a degree of shelter and shade.”
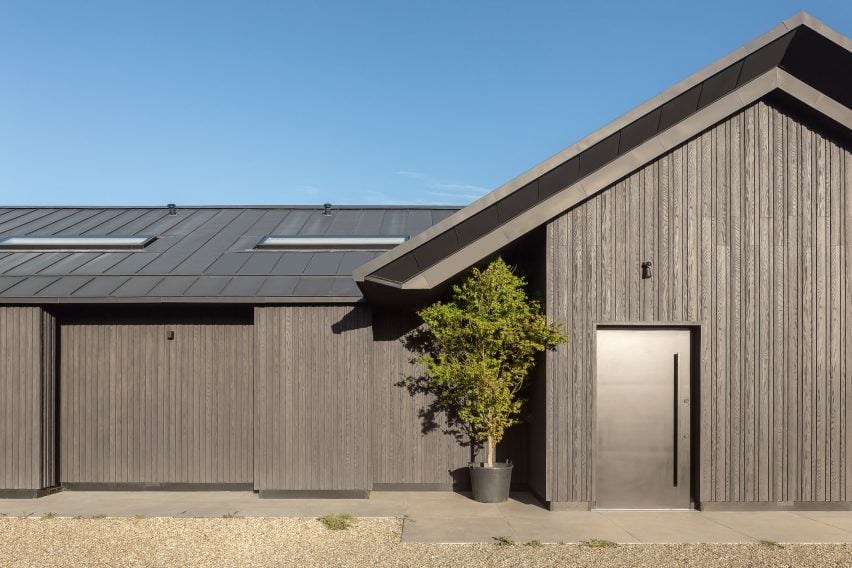
Weald House opens to a spacious entrance, off of which there is a bathroom and a storage space.
A corridor leads into the home’s open-plan kitchen, dining room and lounge area, where expansive openings draw in daylight and open up to a patio sheltered by the roof’s deep eaves.
Within this living area, a blackened stainless-steel island divides the kitchen and dining space, which features matching black furniture and finishes.
Behind the kitchen is a volume containing a laundry room and pantry at ground level. It is topped with a mezzanine floor accessed by an oak staircase.
The lounge is held at the wing’s opposite end and features a statement fireplace on a thick concrete shelf.
On either side of this, two doors hidden against the black panelled wall provide access to a separate living space on one side and a home office on the other.
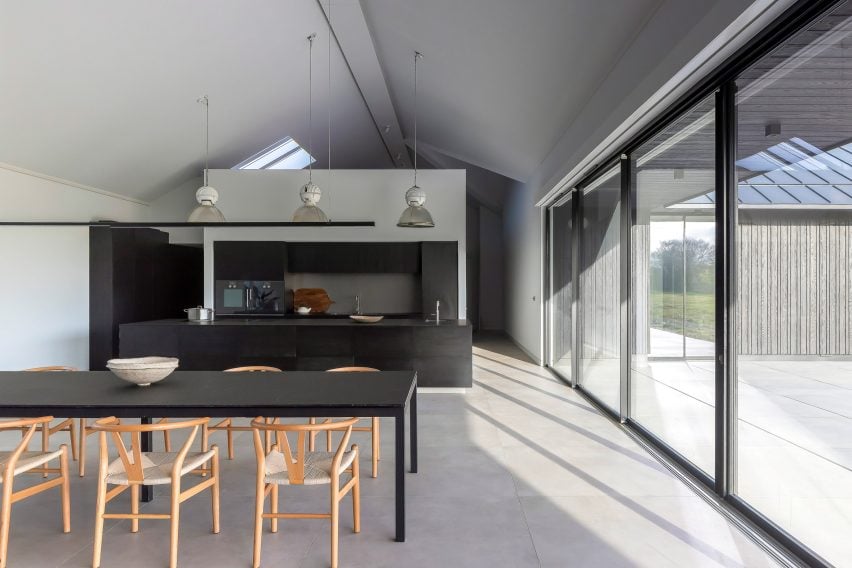
Meanwhile, the home’s other wing contains four ensuite bedrooms that sit off a long corridor illuminated by slim skylights.
Located at the end of the corridor, the main bedroom is complete with large openings that offer views across the surrounding landscape and lead out to the adjacent garden.
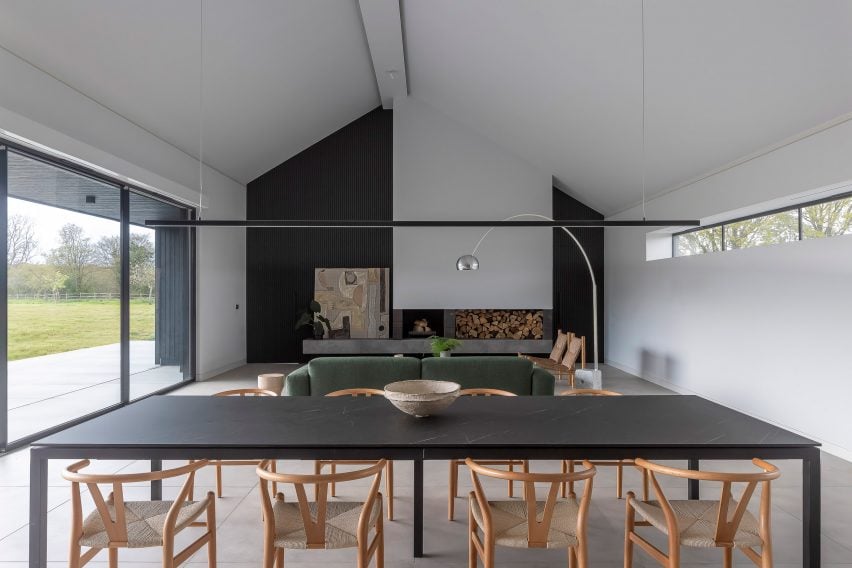
White walls and porcelain tiles feature throughout the home to create an “atmosphere that complements the landscape beyond”.
By keeping the interior finishes understated, we allowed the colours of the shifting seasons outside to bring life and vibrancy into the space,” Mailen explained.
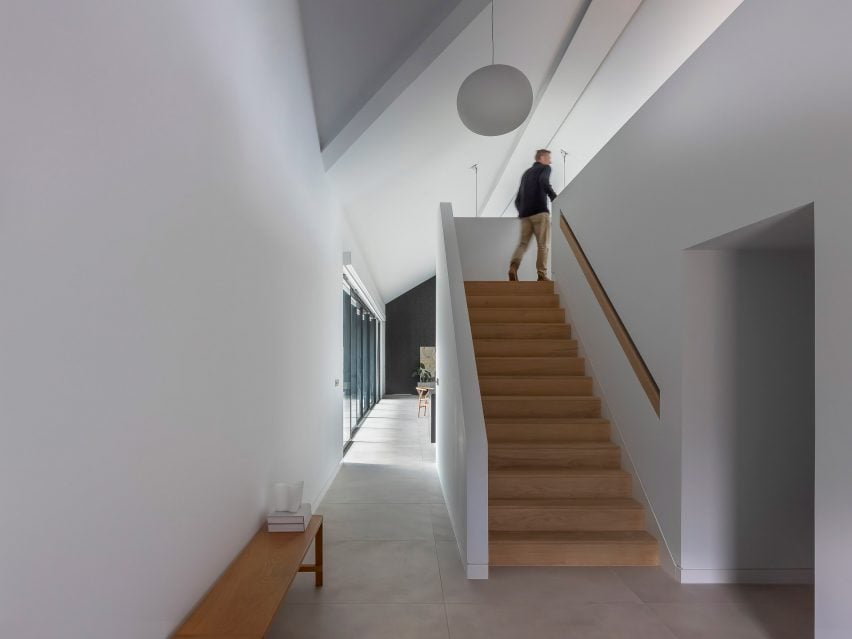
To minimise Weald House’s operational carbon footprint, it features 45 solar panels that generate a “substantial portion” of the home’s electricity, along with two air source heat pumps to provide heating and hot water.
Rainwater is funnelled from the pitched roof and captured in subterranean tanks.
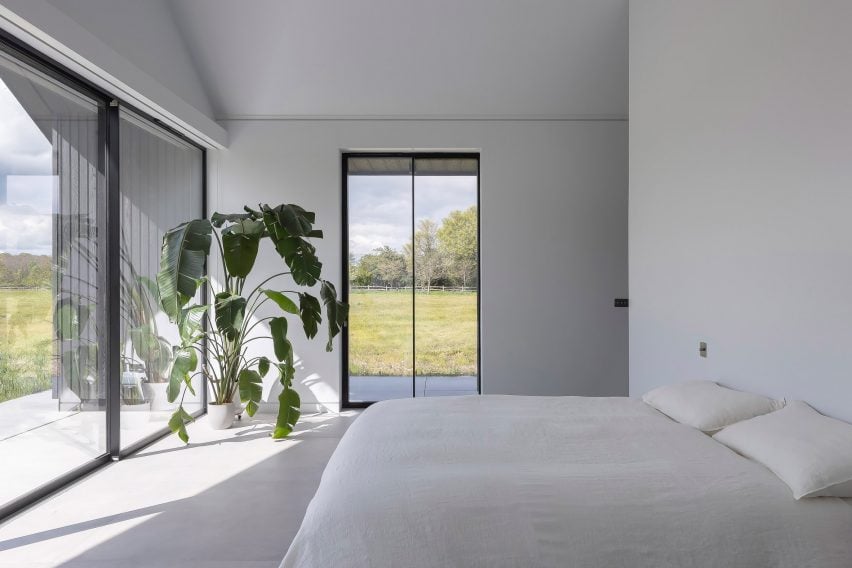
Other recently completed British homes featured on Dezeen include a chestnut-clad home designed as an extension to an old school in Somerset and a courtyard home in Cornwall that draws on farm architecture.
The photography is by Peter Landers.
