A revamped ruin in rural Girona and a 12-storey block on a compact plot in Mumbai are among the top five houses to turn Dezeen readers’ heads this month.
Also featured on the list are a sculptural home in Perth, a stilted “micro-chalet” in Québec and a buff-brick residence in London.
The roundup is the latest in our Houses of the month series, in which we spotlight the five most popular residences featured on Dezeen every month.
Read on to discover Dezeen readers’ favourites from August 2024:
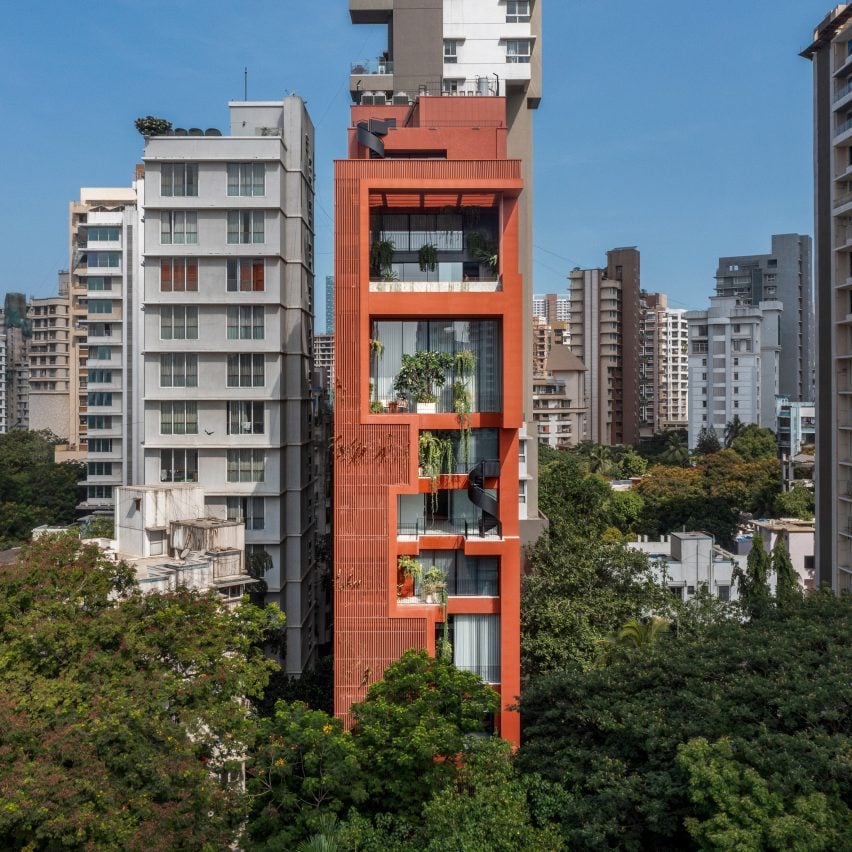
Sarvasva, India, by Spasm Design
Towering upwards from a dense plot in Mumbai, Sarvasva is a 12-storey house punctured by terraces with black railings and greenery.
Its architect Spasm Design encased the concrete structure in terracotta panels to set it apart from what the studio described as a “boring vertical neighbourhood”.
Find out more about Sarvasva ›
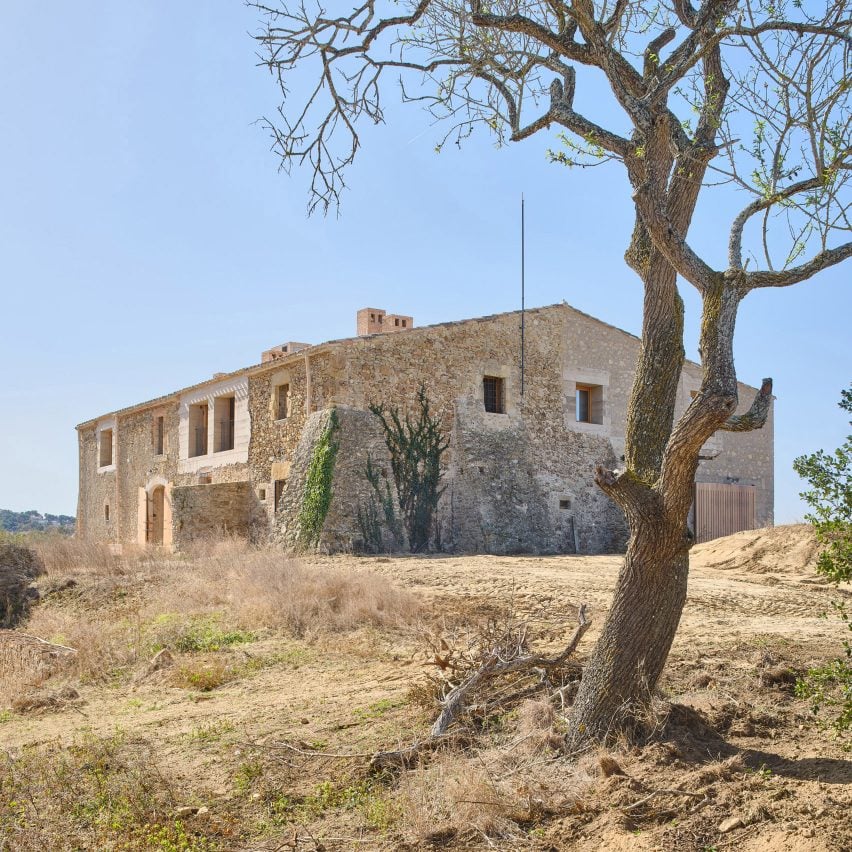
Casa 1627, Spain, by H Arquitectes
H Arquitectes salvaged the crumbling ruins of an old farmhouse in Girona to create Casa 1627.
Organised around a double-height kitchen and dining space, the home marries old cyclopean masonry with clean-cut concrete additions.
Find out more about Casa 1627 ›
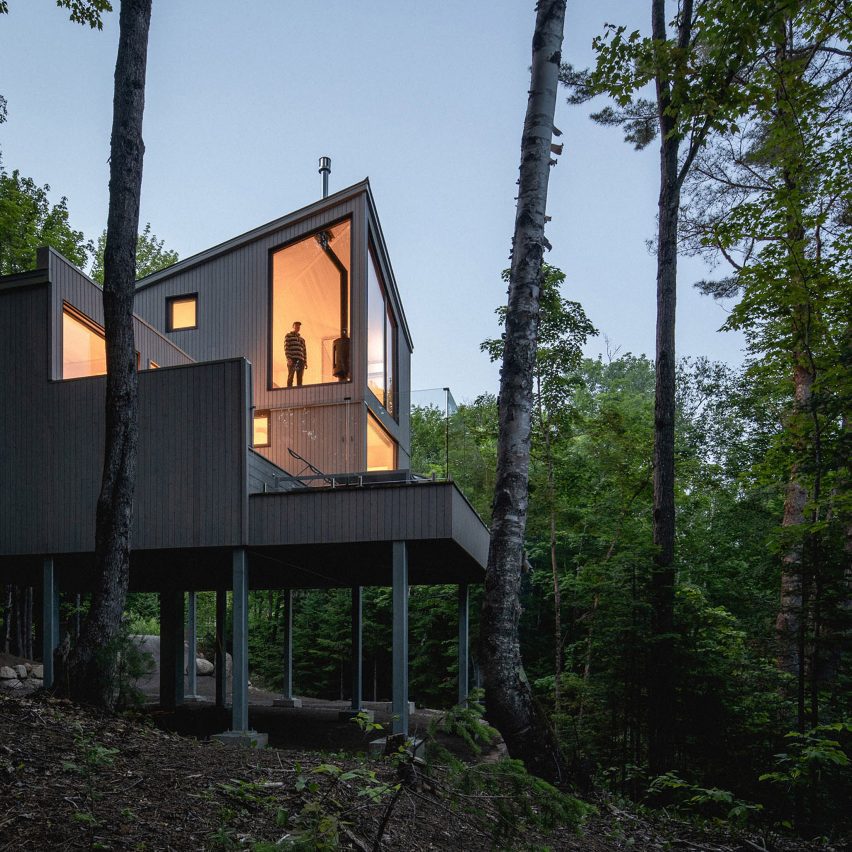
La Cime, Canada, by Naturehumaine
In Québec, Naturehumaine elevated a woodland “micro-chalet” on stilts to give its occupants the feeling they are sitting within a tree canopy.
Wishing to create a unique sensory experience for visitors, the design of the building was determined by the beauty of the views of the surroundings,” explained the studio.
Find out more about La Cime ›
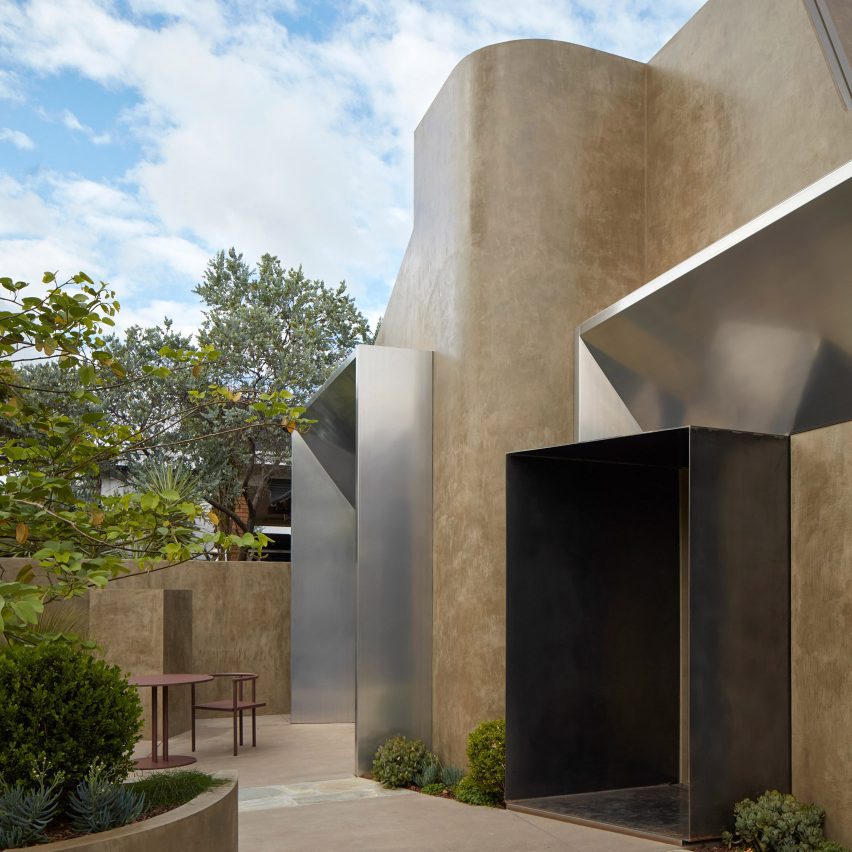
Proclamation House, Australia, by State of Kin
This sculptural concrete dwelling in the suburb of Subiaco, Perth, is cloaked in an olive-toned hemp render inside and out.
Its architect State of Kin said the distinctive material was chosen for its earthy tones, but also to complement the architecture of neighbouring traditional cottages.
Find out more about State of Kin ›
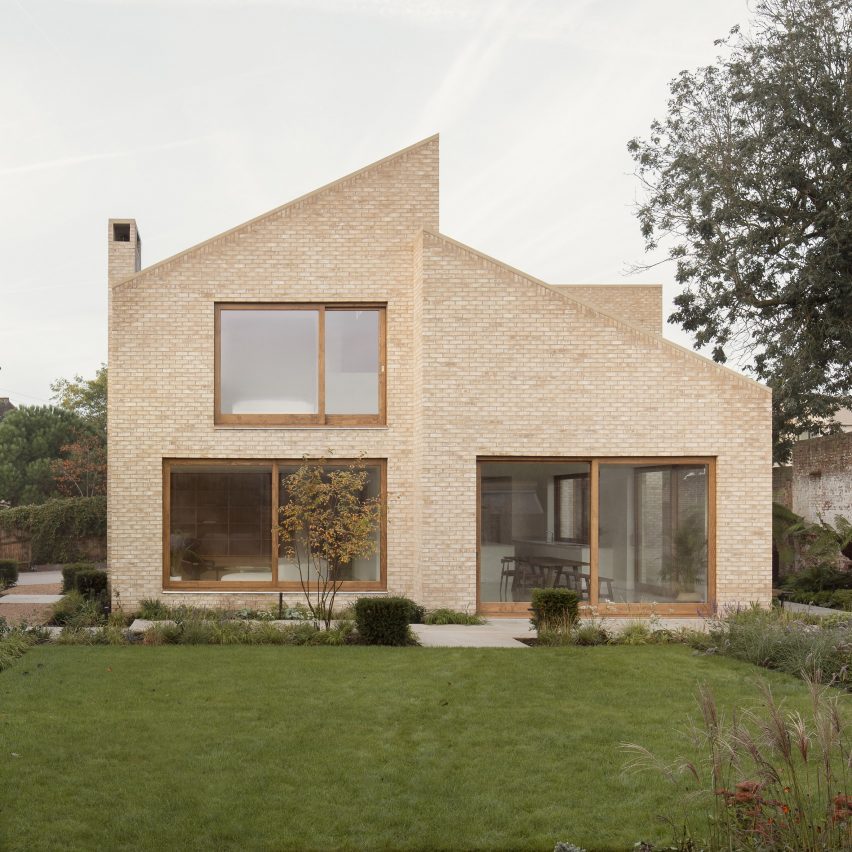
House in Wimbledon, UK, by Erbar Mattes
In south-west London, Erbar Mattes combined a trio of mono-pitched blocks to create a residence with an “expansive feel within an otherwise compact footprint”.
The blocks are unified by their buff-brick cladding and punctured by giant windows and skylights, flooding the pared-back interior with natural light.
Find out more this house in Wimbledon ›

