
Full-height windows, curved glazing and windows that continuously wrap the facades of an extension feature in this lookbook of homes with expansive corner windows.
A corner window is an architectural feature where windows on two adjacent walls join at an angle, letting natural light into the interior from multiple angles and providing panoramic views of the outdoors.
The examples below show the myriad ways corner windows can be designed to suit a home, whether fitted floor-to-ceiling height, fixed in colourful frames or designed as a frameless glass-to-glass window.
This is the latest in our lookbooks series, which provides visual inspiration from Dezeen’s archive. For more inspiration, see previous lookbooks featuring retail spaces covered in metal surfaces, kitchens with polished concrete floors and living rooms furnished with the famous Togo sofa.
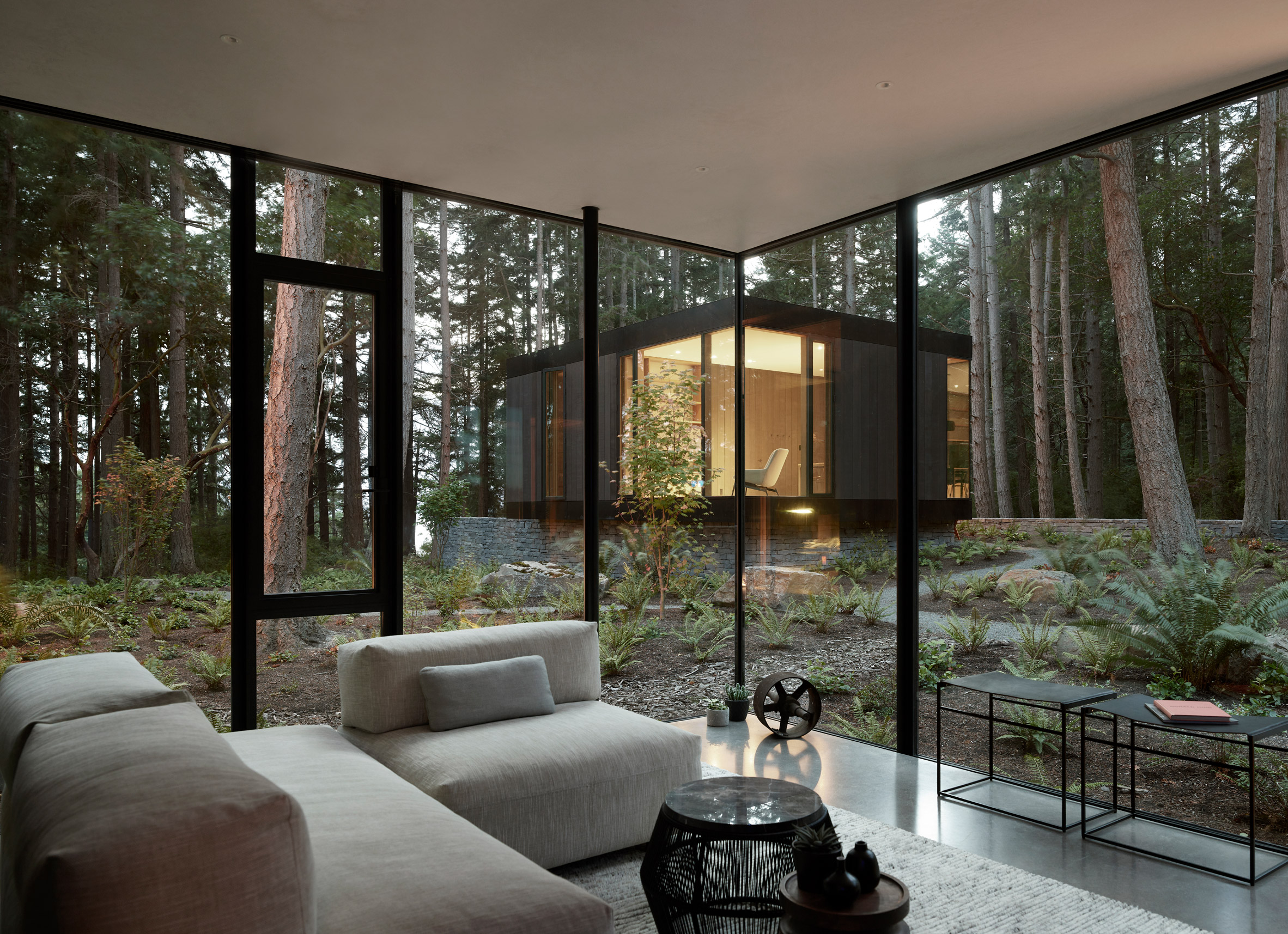
Whidbey Island Farm, Canada, by MW Works
Intending to create a family home that serves as a nature retreat, US studio MW Works perched three rectilinear volumes in a meadow in Washington to create Whidbey Island Farm.
The home’s facades consist of western red cedar siding and floor-to-ceiling windows that overlook the surrounding landscape, including corner windows with thin frames supported by slim columns.
Find out more about Whidbey Island Farm ›
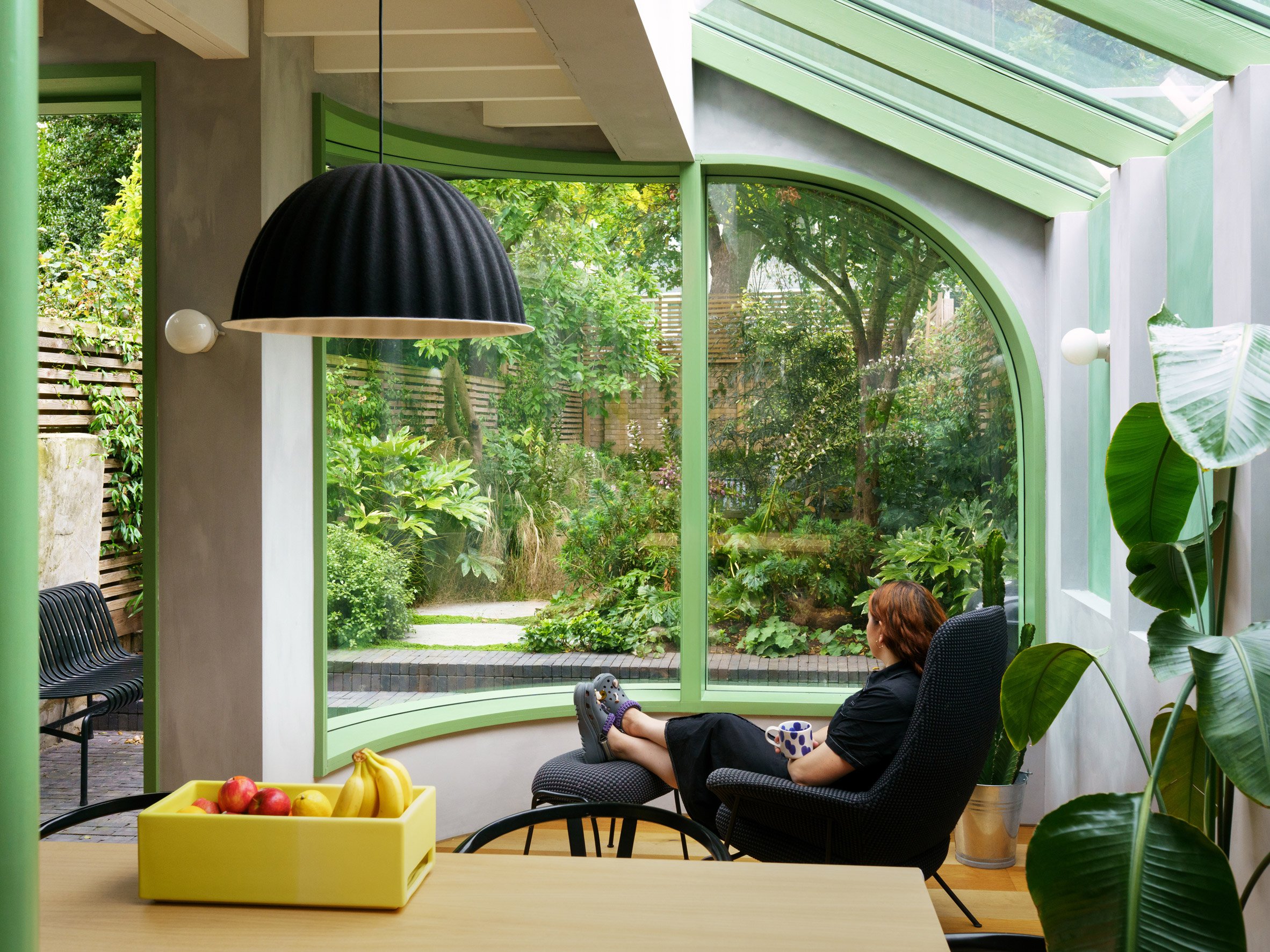
Verdant House, UK, by CAN
The most unconventional corner window in this lookbook is the curving, statement green window at Verdant House, a London home extension designed by architectural studio CAN.
As the centrepiece of the timber-framed extension, the sweeping window curves around a 90-degree angle to create a tranquil corner overlooking the garden.
Find out more about Verdant House ›
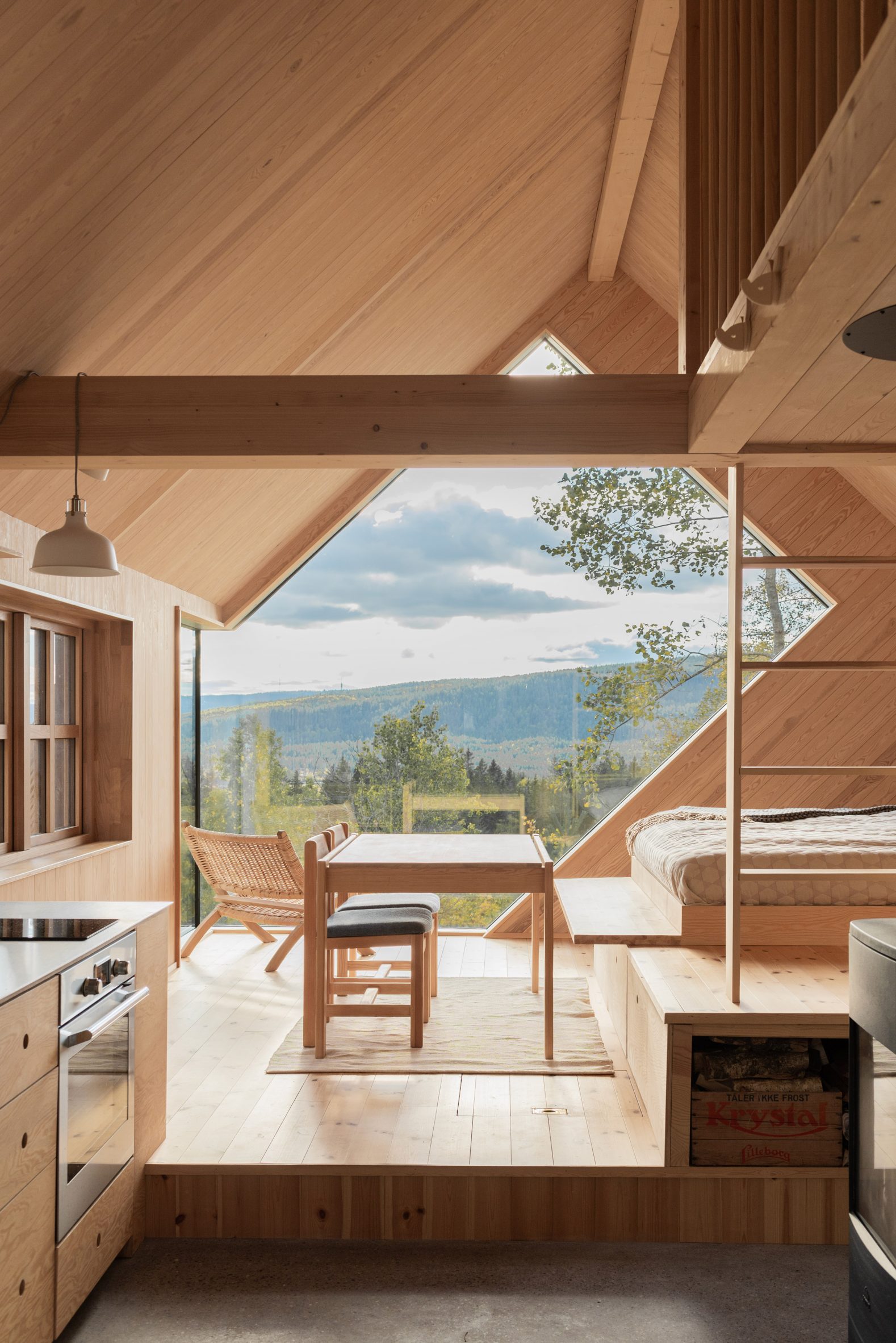
Nordmakka cabin, Norway, by Rever & Drage
A large, geometric window punctuates the gable end and wraps around the corner of this timber cabin in Nordmakka, Norway, which was designed by local architecture studio Rever & Drage.
With unobstructed views over the forested landscape, the cabin contains a living room that doubles as a bedroom, which is separated from the kitchen area with a step.
Find out more about the Nordmakka cabin ›
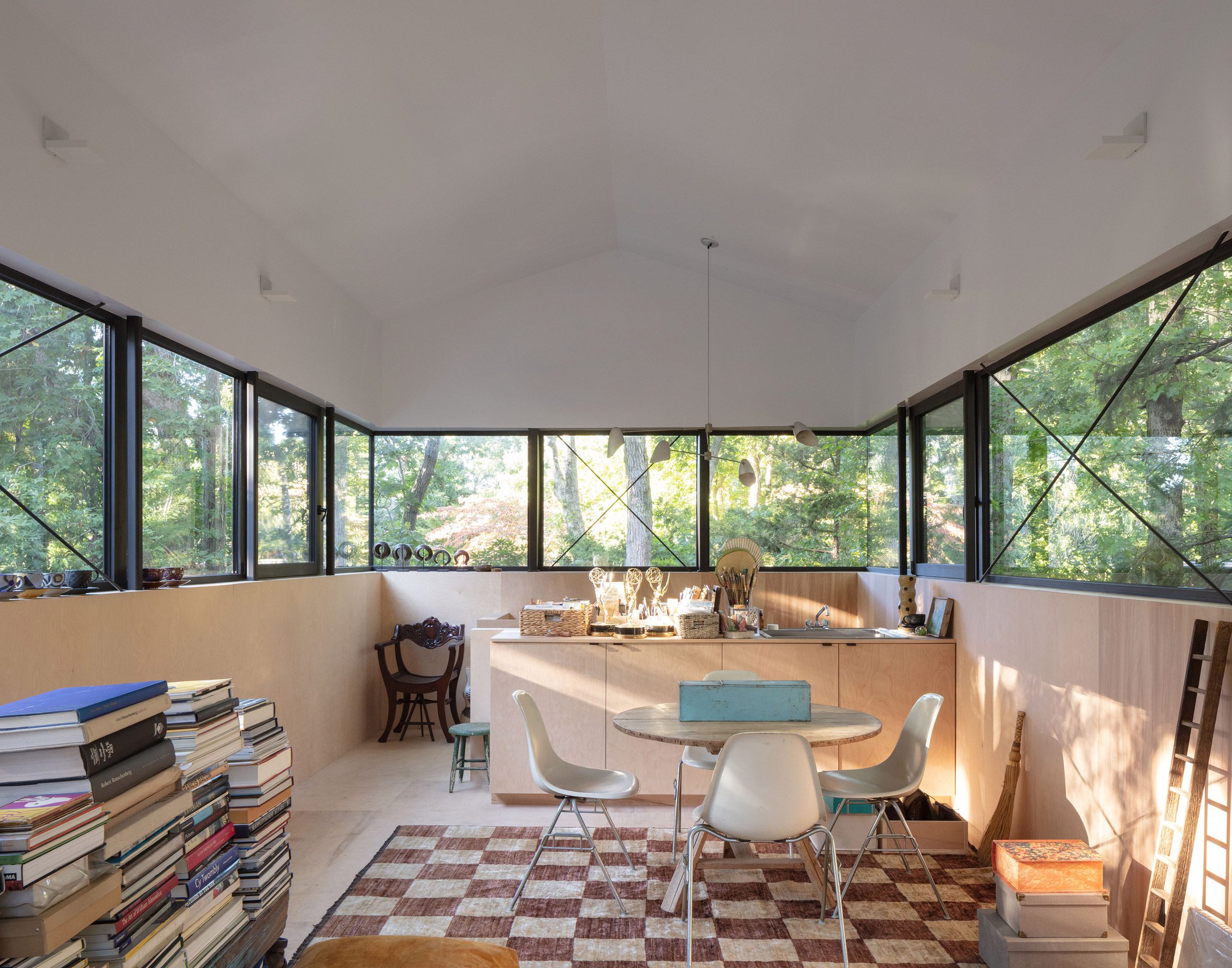
Springs Artist Studio, US, by Worrell Yeung
Brooklyn-based architectural studio Worrell Yeung added a two-storey extension to a Long Island house designed to give the residents the feeling of being perched among the trees.
The upper level contains a painting studio with a continuous strip of windows wrapping all four sides, which were supported by steel-rod cross bracing and slender steel columns.
Find out more about Springs Artist Studio ›

I/O Cabin, Norway, by Erling Berg
An elegantly designed V-shaped timber column allows for a floor-to-ceiling frameless corner window at this holiday home in Risør, which overlooks the ocean on Norway’s southern coast.
Local studio Erling Berg was informed by mid-century modernism and traditional Norwegian architecture when designing the I/O Cabin, which features interiors with white-painted horizontal wood siding and white oiled spruce lining the ceilings and floors.
Find out more about I/O Cabin ›

Wooden Roof, UK, by Tsuruta Architects
UK studio Tsuruta Architects topped a wood-lined dining space with a faceted timber and glass roof for this extension to a Grade II-listed house in London.
A corner window with a slim black frame was inserted to bring additional light into the sunken garden extension.
Find out more about Wooden Roof ›
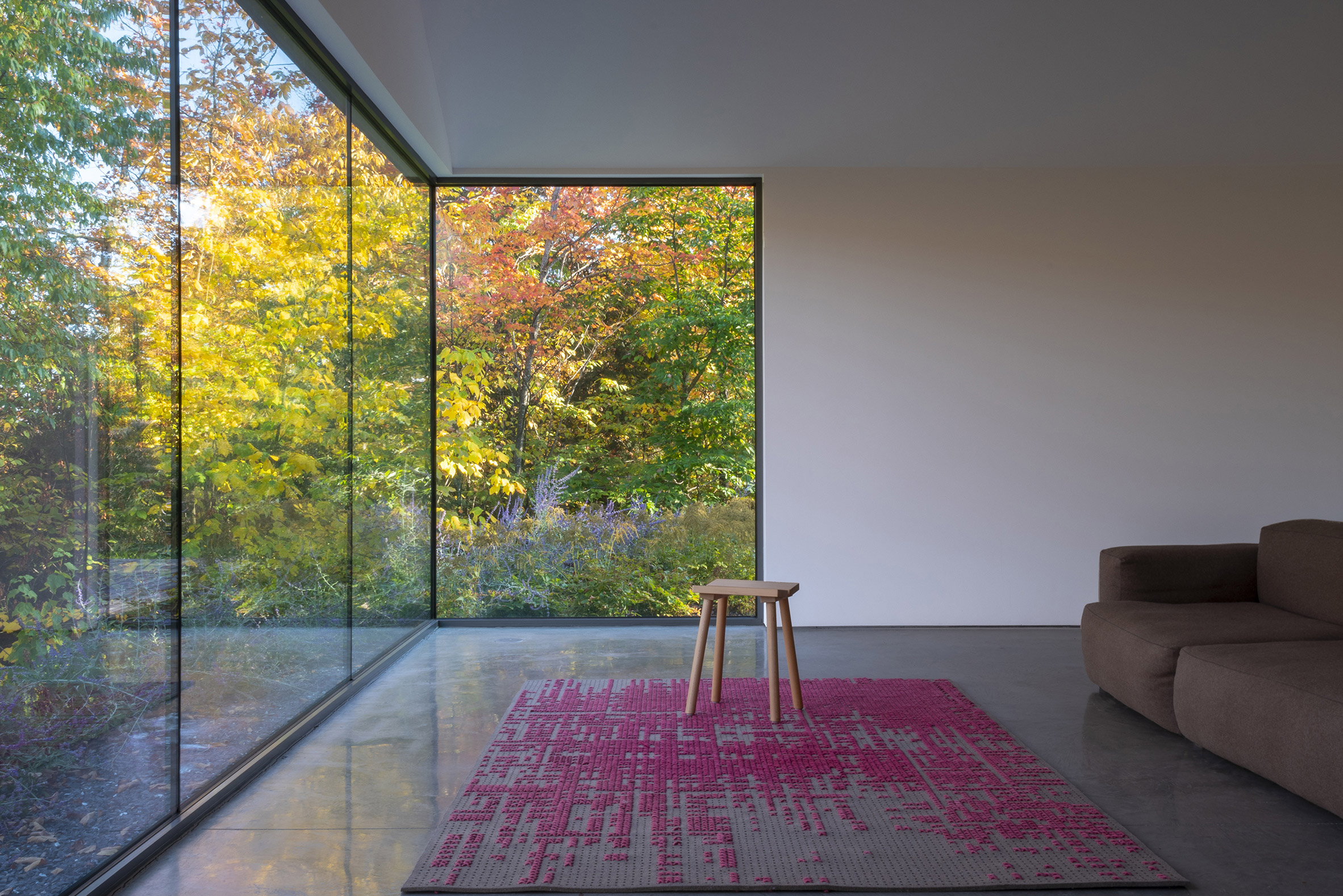
La Brèche, Canada, by Naturehumaine
Informed by vernacular buildings in the surrounding Eastern Townships of Québec, Canadian studio Naturehumaine designed two gable roof forms for the La Brèche ski cottage and detached guest suite.
A modern, frameless corner window cuts into the rustic facade of the cottage, which was sealed with silicone joints to give uninterrupted views of the foliage outside.
Find out more about La Brèche ›

Pavilion House, UK, by Norm Architects
Aiming to make nature the main focus of the interior spaces, Danish studio Norm Architects designed the facades of this steel-framed holiday home in Suffolk to be almost entirely glazed.
An open-plan living area was designed to have a simple appearance comprising white walls, pale wood flooring and earth-toned furniture, with the main focus being full-height windows that give views of the grassy landscape and an existing barn.
Find out more about Pavilion House ›
This is the latest in our lookbooks series, which provides visual inspiration from Dezeen’s archive. For more inspiration, see previous lookbooks featuring retail spaces covered in metal surfaces, kitchens with polished concrete floors and living rooms furnished with the famous Togo sofa.
The post Eight homes with practical and well-designed corner windows appeared first on Dezeen.

