Dezeen School Shows: a project exploring solutions to earthquakes in Turkey through urban design is included in Dezeen’s latest school show by students at University of Toronto.
Also included is an installation which includes the use of textiles and wax, as well as research into architecture that honours Filipino culture.
Institution: University of Toronto
School: John H Daniels Faculty of Architecture, Landscape and Design
Course: BA (Hons) Design
Tutors: Master of Architecture, Master of Landscape Architecture, Master of Urban Design and Master of Visual Studies
School statement:
“The John H Daniels Faculty of Architecture, Landscape and Design at the University of Toronto offers graduate programmes in architecture, landscape architecture, urban design, forestry and visual studies.
“In their final year, students complete a rigorous design thesis project.”
(in)Visible Maintenance by Daniel Wong
This thesis poses the question: what if the breakdown of a building could be chronographed as a fundamental element of everyday design?
“Imagine a shift where we prioritise celebrating the natural process of decay, favouring maintenance, cleaning and repair over the current economic model of superficial environmental posturing.
“Drawing provides an alternative vision between the speculative, the surreal and the plausible – a resistance to our valuation of existing buildings.
“These drawings aim to reframe, shift and provoke a new paradigm and aesthetic that celebrates and accepts what exists.
“Finding pleasure and discovery through the dilapidated, the strange and the ordinary.”
Student: Daniel Wong
Course: Master of Architecture
Tutor: Carol Moukheiber
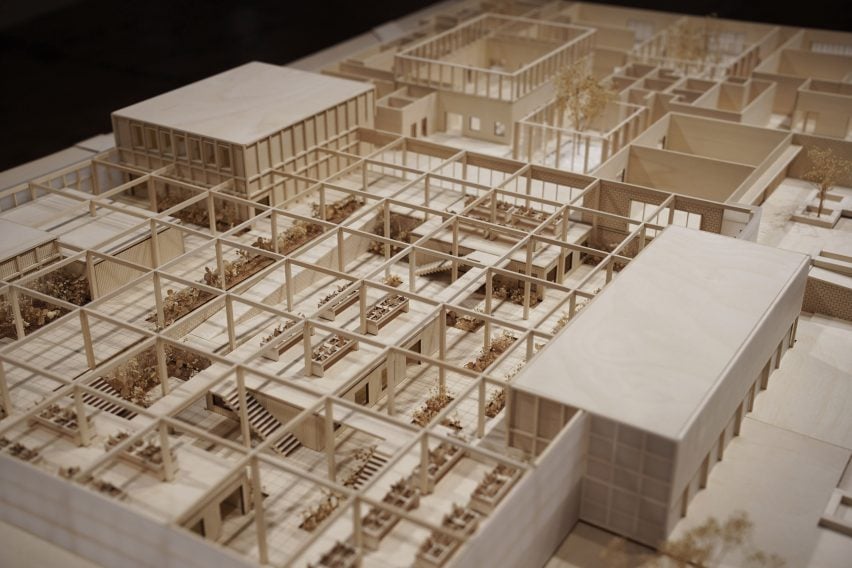
Aging-inTO-Care by Alice Dong
“During the post-war era, Toronto witnessed a proliferation of school construction to meet the needs of the baby boomer generation.
“Today, as demographic trends change and the demand for these educational facilities diminishes, the city faces a dual challenge: insufficient care infrastructure to support its aging population coupled with a surplus of underutilised school sites.
“This thesis navigates Toronto’s shifting demographic landscape by leveraging these sites and exploring their transformative potential to support successful ‘aging-in-place’.
“Embracing adaptive design strategies for a city in constant flux, this proposal blurs generational boundaries and delineates a dynamic interplay between the old and new.”
Student: Alice Dong
Course: Master of Architecture
Tutor: Shane Williamson
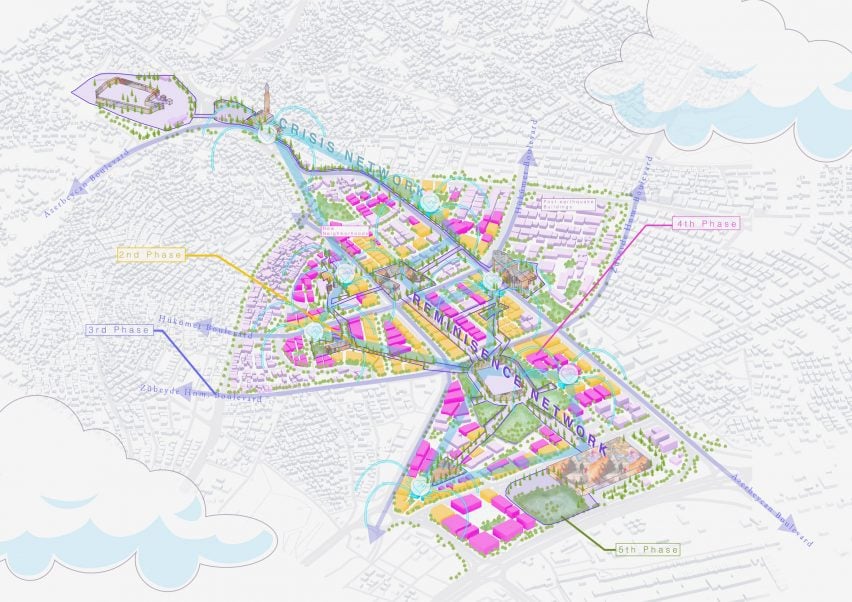
Networks for Resilience, Resilience to Earthquake by Duru Kaman
“This thesis critiques the evident unpreparedness of Turkey during the 2023 earthquakes, which tragically resulted in over 50,000 deaths.
“The Turkish president’s claim that it was impossible to be ready for such a disaster raises fundamental questions about disaster readiness.
“Shifting focus away from controlled impact to developing urban systems more capable of effective response, this project explores urban fabric as responsive networks.
“It argues that an earthquake-resistant city is not one that won’t move, but one that has room to move.
“By reimagining urban design, this project aims to ensure cities systematically support damage with minimal casualties, providing a flexible and adaptive approach to disaster resilience.”
Student: Duru Kaman
Course: Master of Urban Design
Tutor: Maya Desai
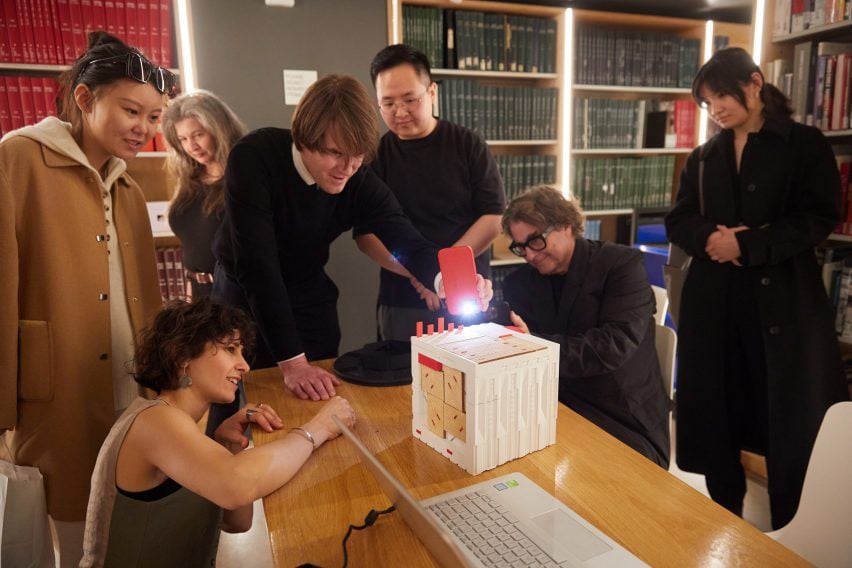
Puzzles and Tesseract of The Constant Present by Haoran (Harry) Gong
“This thesis explores the use of architecture to tell a non-linear narrative, mirroring the nature of reality.
“By employing a monumental design language featuring elements like tesseracts and puzzles, the project invites personal engagement in solving architectural enigmas.
“As participants unlock the story, it loops – revealing a shared, eternal present.
“Integrating past thesis studies and previous projects, this work creates a vibrant, cohesive architectural world within an immersive puzzle-solving game.
“The theme of play, as a universal language, unifies the project, presenting the thesis in a distinctive and unconventional manner.”
Student: Haoran (Harry) Gong
Course: Master of Architecture
Tutor: John Shnier
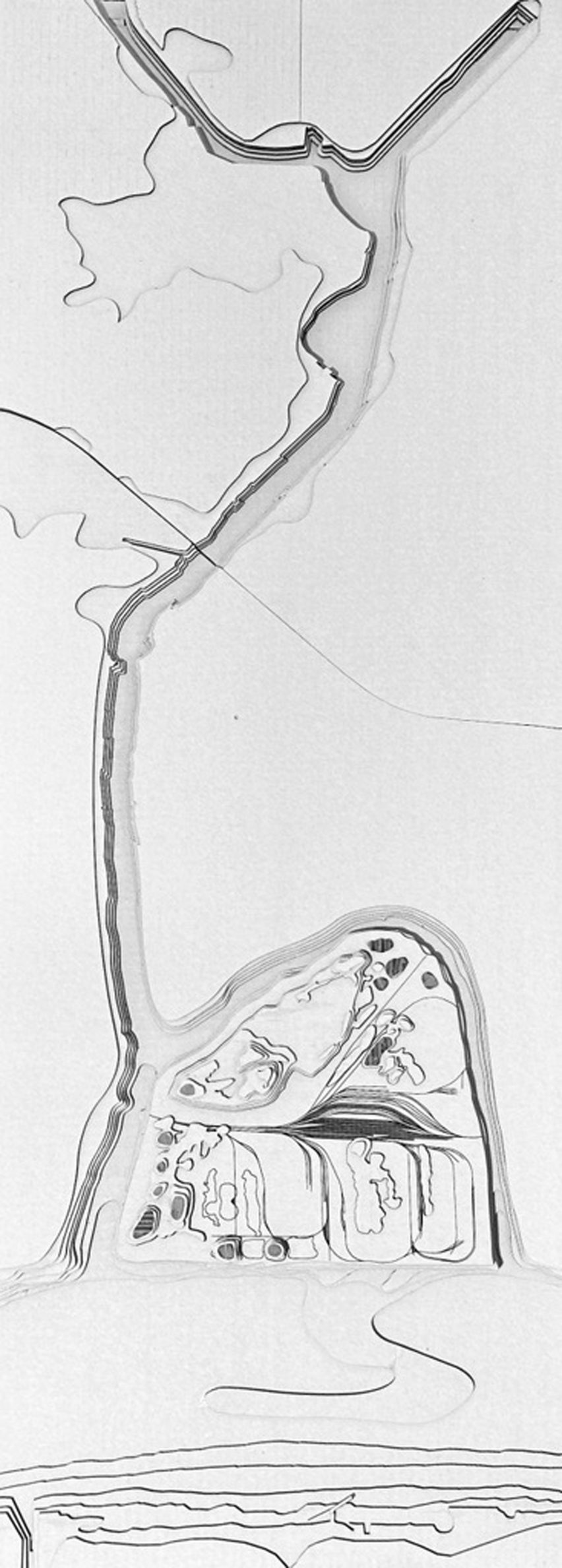
Industrial Detritus and Deep Time by Jessica Iozzo
“Can architecture incite moments of ecological grief and intensify the act of observing rewilding over longer remediation timescales, deepening the connections between parks, recreation and disturbed landscapes?
“Rejecting the fiction that contaminated landscapes can return to a ‘pristine’ nature, intensifying the synchronicity between industrial, ecological and social time reveals a new space for didactic recreation in the city.
“At the confluence of the Rouge and Detroit Rivers sits Zug Island, a toxic remnant of 120 years of industrial activity.
“New infrastructure occupying the island’s edge identifies Zug as a specimen in the city for exploration and reconciliation with by the consumer-environmentalist citizen.”
Student: Jessica Iozzo
Course: Master of Architecture
Tutor: Laura Miller
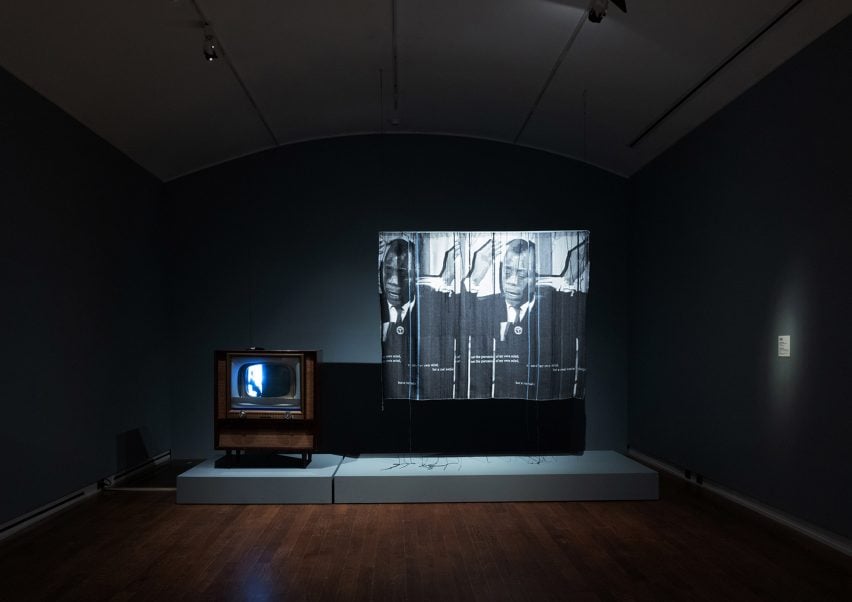
Liberation in Four Movements, Centring Black scholarship, artistry and embodied practices by Ingrid Jones
“Liberation in Four Movements traverses non-linear paths, inviting spillage and contemplation as we navigate narratives of dehumanisation and ultimately arrive at meditations on states of humanity and freedom.
“This journey flows through the provocative lens of Fred Moten’s query in ‘Blackness and Nothingness: Mysticism of the Flesh’ of what it would mean for the enslaved to remain in the ship’s hold.
“Within Moten’s moment in the hold, this exhibition offers a hypothetical mix of shifting outcomes and potentialities yet to come, illuminating how to resist dehumanisation through the power of action.”
Student: Ingrid Jones
Course: Master of Visual Studies – Curatorial Studies
Tutors: Zachary Blas and Barbara Fischer
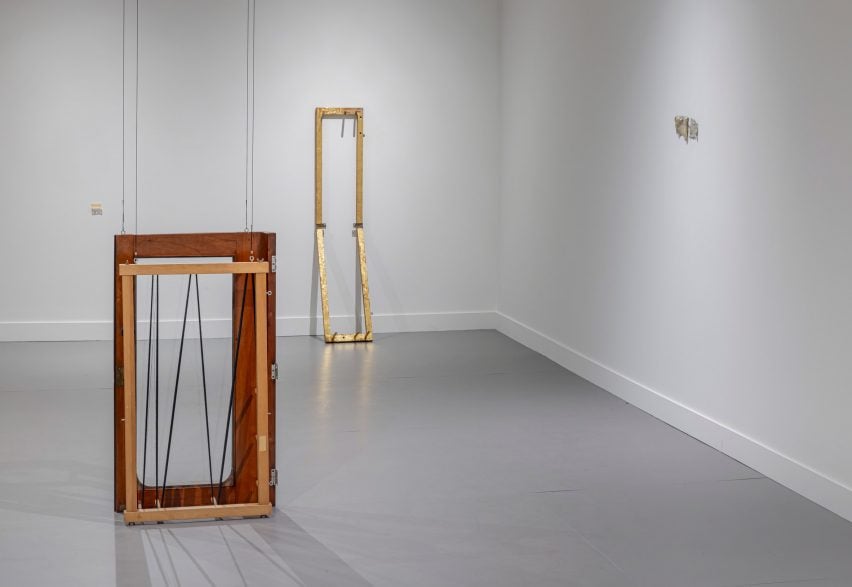
For the Seventh Brother by Rachel Ormshaw
Installation work towards themes of value, goodness and service, especially as pertains to girlhood in family structures.
“Mix of textile works and cast pewter and wax with accompanying sound works.”
Student: Rachel Ormshaw
Course: Master of Visual Studies – Studio Art
Tutors: Karen Kraven, Emmanuel Osahor, Patrick Cruz and Jean-Paul Kelly
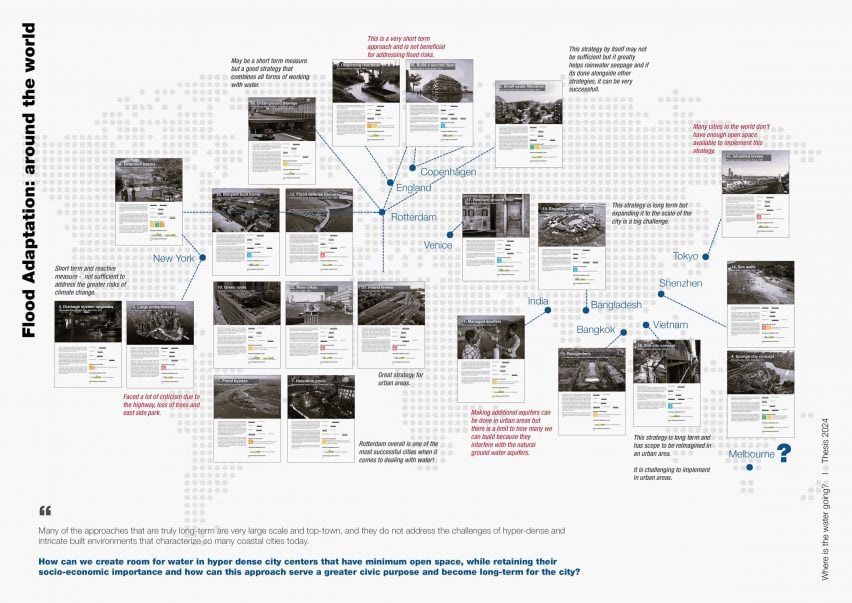
Where is the water going? by Mahima Patel
“The thesis is a design and research exploration on the ongoing flooding crisis in coastal cities, due to climate change.
“It explores a multi-faceted idea of ‘resiliency’ that expands beyond flood control to influence social, economic and environmental change for the city and its residents.
“This concept is explored in hyper-dense built environments like Melbourne, that face the challenge of high flood risk coupled with an absolute lack of space for water to go.
“The project aims to retrofit redundant public infrastructure to create a multi-functional network strategy responding to different flooding scenarios.
“Promoting citizen-water interaction the design aims to cultivate informed, socially and environmentally sustainable cities, harmonising with water for the future.”
Student: Mahima Patel
Course: Master of Urban Design
Tutor: Mason White
In the forest, don’t touch anything by Sarah Turkenicz
“This thesis is about the transient history of Jews who sought refuge in the forests across Eastern Europe during the Holocaust.
“Unlike urban post-Holocaust sites, this history lacks enduring, tangible infrastructure and artefacts.
“In the forest, concealment was paramount and any disruption of the natural environment posed an existential threat.
“Embedded within an evolving landscape, the remnants that do exist today are undocumented, unprotected and disappearing.
“Through conducting primary research of physical remnants and oral testimonial of the last living survivors, this thesis illuminates the transient nature of Holocaust sites, reshaping our perception of them not as mere collections of features, but recognising them as landscapes.”
Student: Sarah Turkenicz
Course: Master of Landscape Architecture
Tutor: Liat Margolis
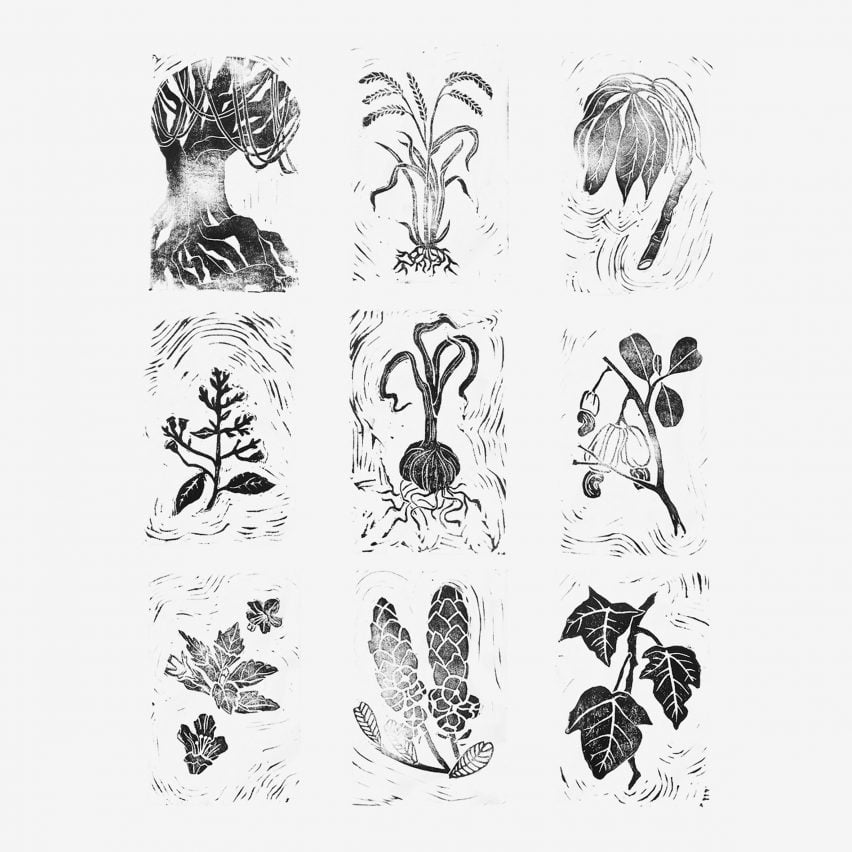
Kwentuhan: Storytelling as Acts of Resistance by Kazia Rodrigo
“This thesis explores language and stories as tools against colonial narratives in the Philippines.
“By collecting indigenous stories about nature, it highlights lost collective knowledge and offers an alternative framework centred on interconnectedness.
“The research emphasises traditional ecological knowledge (TEK), such as the Ifugao tribe’s practices, to promote sustainable land management.
“It challenges Western views in landscape architecture, advocating for designs that honour cultural heritage.
“By preserving and sharing these stories, the work supports indigenous rights and fosters culturally sensitive, ecologically sound landscapes, urging landscape architects to collaborate with indigenous communities.”
Student: Kazia Rodrigo
Course: Master of Landscape Architecture
Tutor: Behnaz Assadi
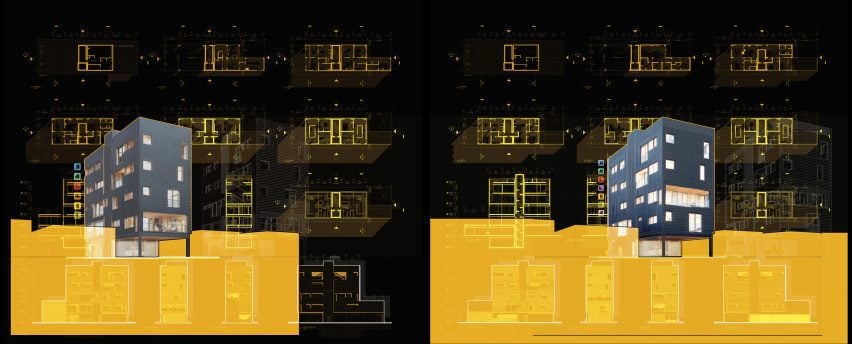
Dwell Quest: Gamifying A Process for Toronto’s Multiplex Revolution by Keith Nathan Vincent Tiu
“Dwell Quest is a design research project that aims to cultivate an engaging way of thinking about and challenging notions that surround Toronto’s most recently established 2023 Multiplex By-Law.
“Inspired by the theoretical concepts and frameworks of Open Building by Dutch architect and educator, John Habraken, the study investigates the ways in which user participation and architecture can co-exist.
“The study does not aim to be the be-all-end-all solution for affordable housing within the city, but hopes to encourage a more flexible approach to housing design as family forms change in the city of Toronto.”
Student: Keith Nathan Vincent Tiu
Course: Post-Professional Master of Architecture
Tutors: Jon Cummings and Paul Howard Harrison
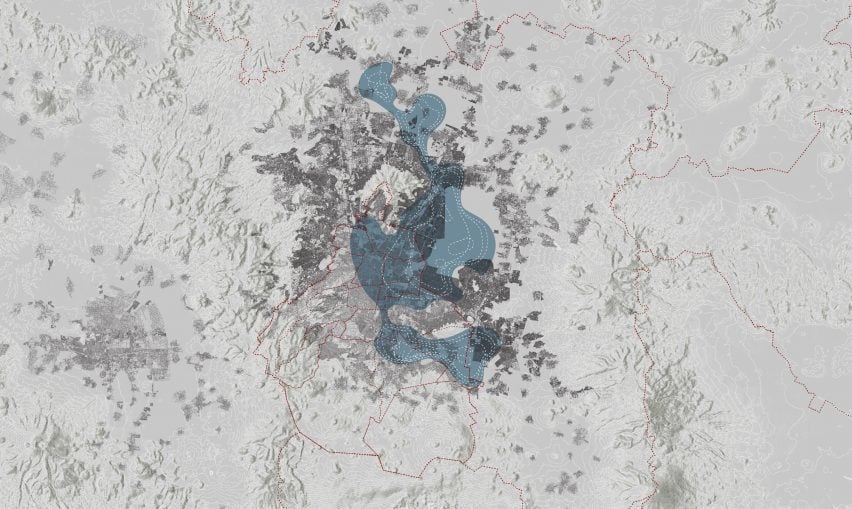
Day Zero Mexico City by Erendira Tranquilino Ortiz
“This thesis is an educational atlas that seeks to advocate for the water crisis in Mexico City.
“As the most populous city in North America and one of the most important cultural centres in the world, few people know that the area where around 25 million people live was once a lake.
“Today, this territory faces one of the worst water crises in history.
“However, its citizens are unaware that this vital liquid is running out, their responsibility and how its hydraulic system works.
I believe that education leads to awareness and this leads to change.
Student: Erendira Tranquilino Ortiz
Course: Master of Urban Design
Tutor: Petros Babasikas
Welcoming the Tide: A Design Thesis for Climate Adaptation in the Chignecto Ithsmus by Dustin Wilson
“A series of maladaptive hard infrastructure solutions have been proposed for climate adaptation in the Chignecto Isthmus with the narrow mandate of preserving an economically vital transit corridor.
“Welcoming the Tide is a counterproposal defining a toolkit of nature-based interventions to protect the transit corridor while creating habitat, capturing carbon and supporting local communities.
“My proposed design for climate adaptation in the Chignecto Isthmus would involve cultural adaptation to and collaboration with the dynamic forces of this landscape.
“Instead of trying to fight or avoid change, the plan describes how surrounding communities could work with the highest tides in the world.”
Student: Dustin Wilson
Course: Master of Landscape Architecture
Tutor: Pete North
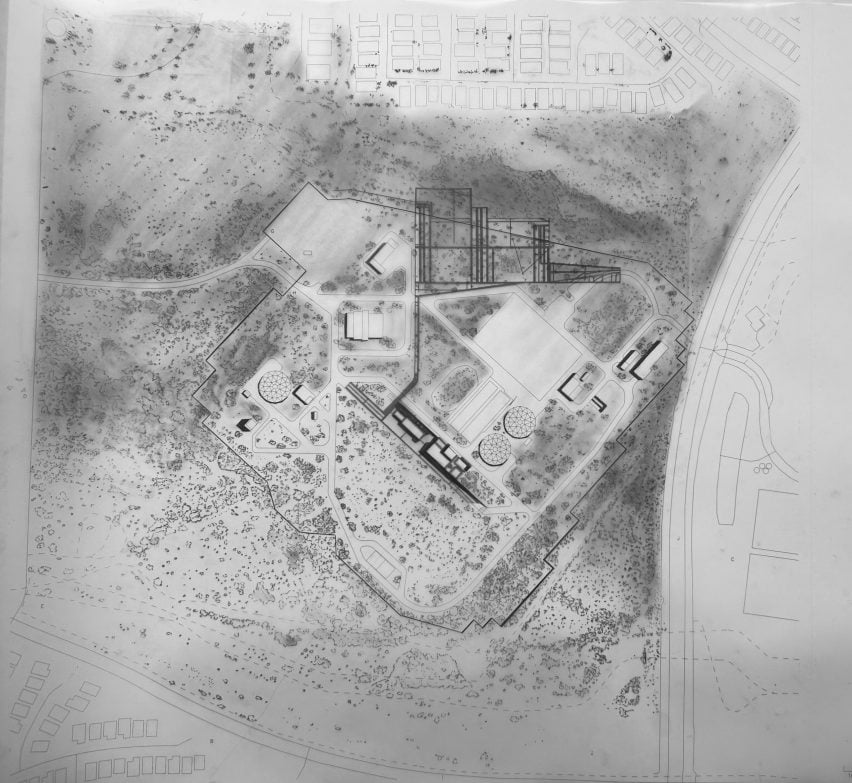
Facilitating Extrastructure: Industrial Architecture in Arizona by Reilly Walker
“Twenty-three years into a mega-drought, the state of Arizona is under pressure to find new options for potable water supply.
“One option being considered is the outflow of sewage plants.
“The possibility of converting wastewater into drinking water involves not only changes in policy, but also a physical expansion of existing wastewater treatment plants: new industrial buildings are on the horizon.
“This thesis project seeks to embed meaning into the structure of the next generation of industrial architecture, elevating these shelters for equipment from functional to purposeful and exploring the potential of intergenerational facilities that engage their surrounding communities.”
Student: Reilly Walker
Course: Master of Architecture
Tutor: Jeannie Kim
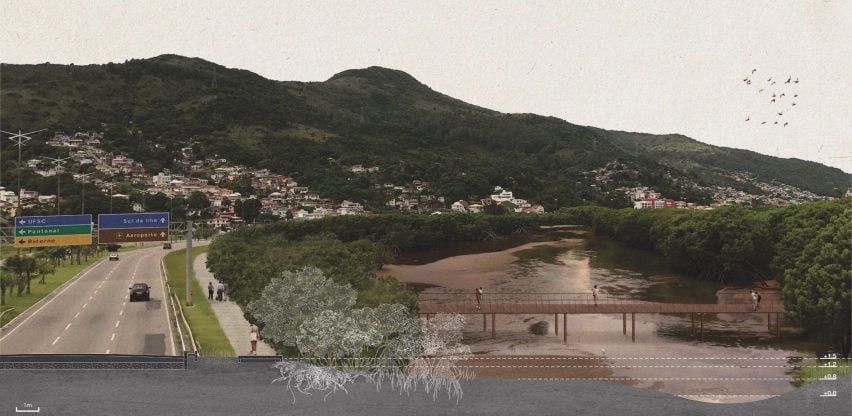
Tales of Resilience: Catalysing the Mangrove Forest by Fernanda de Carvalho Nunes
“In Florianopolis, an island grappling with the tension between development and environmental conservation, mangroves often fall victim to private interests.
“This trend mirrors a global decline; between 1990 and 2020, mangrove areas shrank by 1.04 million hectares.
In Brazil, where real estate dominates, mangroves are deemed expendable despite their immense cultural and ecological value, enduring continued degradation amidst urbanisation.
“Focused on a specific infill site spontaneously colonised by mangrove species in Florianopolis, this thesis advocates for a paradigm shift: placing mangroves at the forefront of urban planning and prioritising environmental preservation over profit-driven development agendas.”
Student: Fernanda de Carvalho Nunes
Course: Master of Landscape Architecture
Tutor: Elise Shelley
Partnership content
This school show is a partnership between Dezeen and University of Toronto. Find out more about Dezeen partnership content here.

