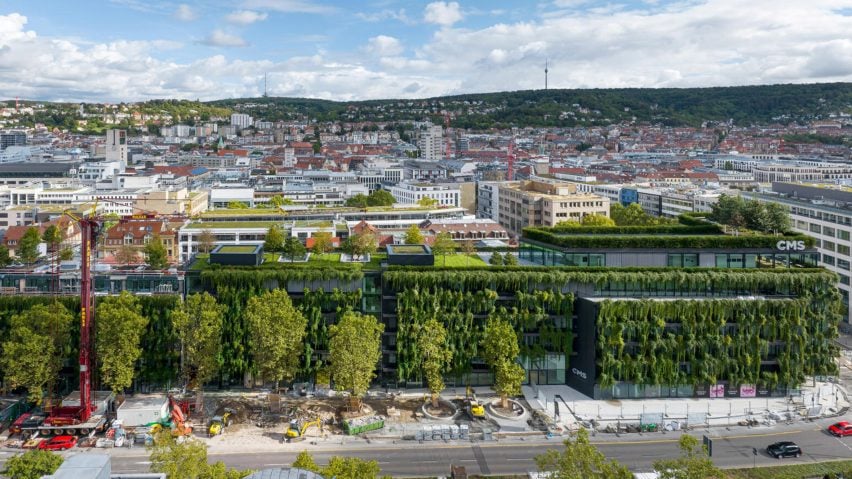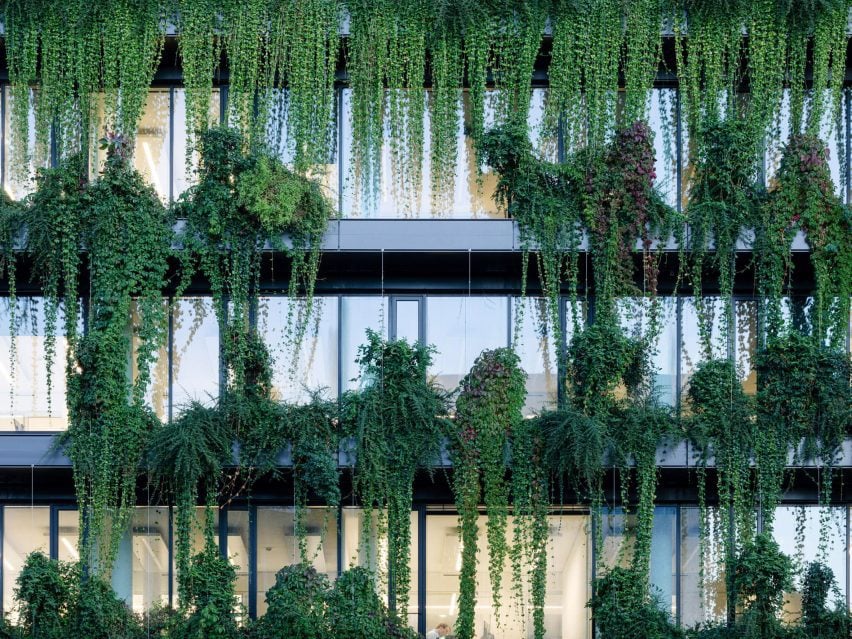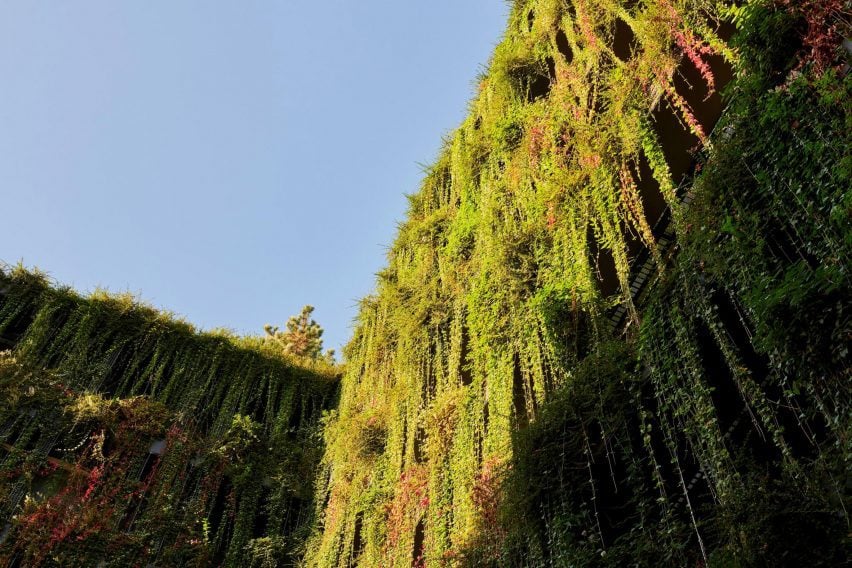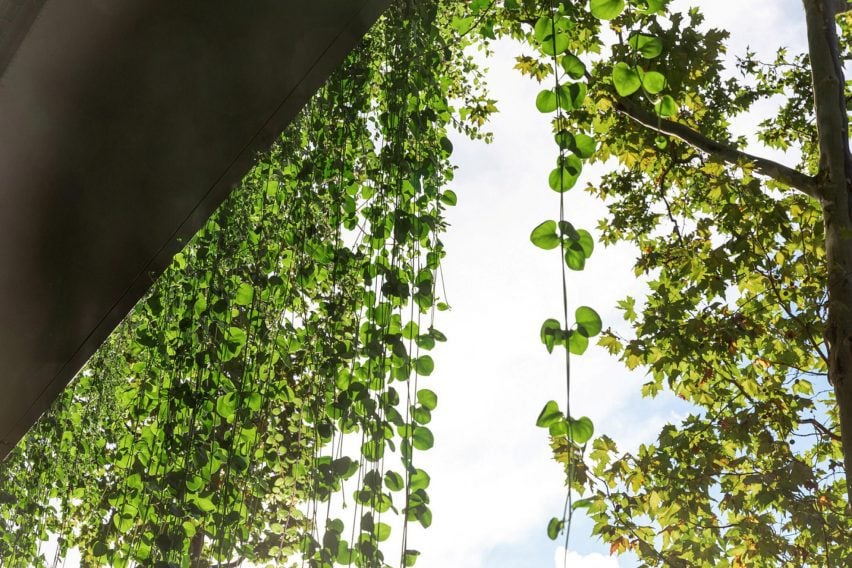German studio Ingenhoven Associates has redesigned Calwer Passage, a former shopping centre and office block in Stuttgart, adding a “natural curtain” of trailing plants to its facade.
The scheme, which has been shortlisted in the mixed-use project category of Dezeen Awards 2024, involved the reconstruction and extension of the 1970s shopping arcade and office block in the heart of the German city.
On top of the centre’s heritage-protected, glass-vaulted shopping arcade, Ingenhoven Associates has added six floors of offices and apartments, incorporating a tree-planted roof terrace and balconies of trailing plants.

“The Calwer Passage originally emerged in the 1970s as a cutting-edge office and retail complex,” the studio told Dezeen.
“The current green transformation upholds the original vision of urban rejuvenation, taking a further step in creating a healthier and more appealing environment, improving pedestrian connectivity and enriching the biophysical and societal ecosystem,” it added.
For the building‘s occupants, the greenery serves as a natural, filtering curtain, providing cooling, shading, and cleaner air, while enhancing overall wellbeing.

The plan of Calwar Passage comprises a central rectilinear section flanked by two L-shaped wings, which hug the vaulted glass arcade and an adjacent public plaza.
The lower portion of the structure containing shops, restaurants and a subway station in its basement has been maintained, while the upper levels have been entirely reconstructed with a steel structure clad with aluminium panels.
In the middle and western wings of the building are offices, while the apartments occupy the standalone eastern wing, buffered from the road by a perimeter corridor and the screen of external planting.
On the roof of the offices, a glazed conference floor opens out onto an extensive rooftop garden, while the uppermost apartments also have access to a larger terrace level that is stepped down slightly below the office areas.

Over 40 trees were used for both the roof garden and along the street below. Meanwhile, the trailing plants on the balconies, which are supported by a series of cables and nets, were all chosen for their regional suitability and low maintenance needs.
“The multifaceted green facade features alternating densities – moderate in front of the office windows for optimal incident light without obstruction, intensifying in front of the stairwells,” explained Ingenhoven Associates.

Ingenhoven Architects was founded in Düsseldorf in 1985 by Christoph Ingenhoven.
Other recent projects featuring green facades include a modular tower with stacks of native plants to help mitigate the effects of climate change and a Vietnamese factory that uses the planting to help purify the air.
The photography is by HGEsch unless otherwise stated.

