Local studio Nimtim Architects has added an extension to a Victorian terraced house in London containing an adaptable dining space that caters for indoor-outdoor living.
Aptly named Supper Time, the extension is hoped to create a central space that supports the activities of the client’s growing family and their love for communal dining.
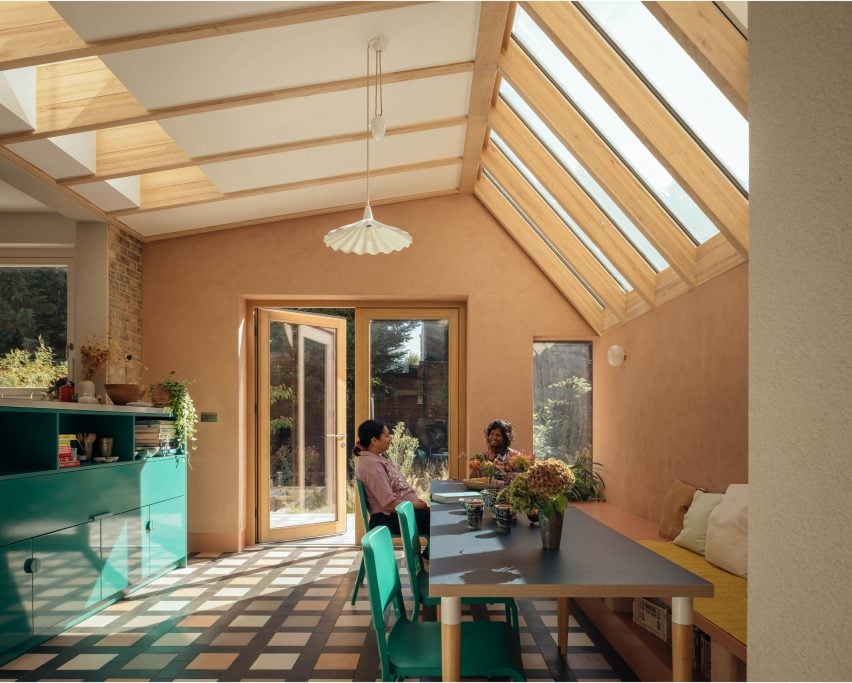
“The communal act of eating is central to this project,” Nimtim Architects told Dezeen.
“The new addition allows the family to be flexible with supper clubs spilling into the kitchen and the garden when extra space is needed.”
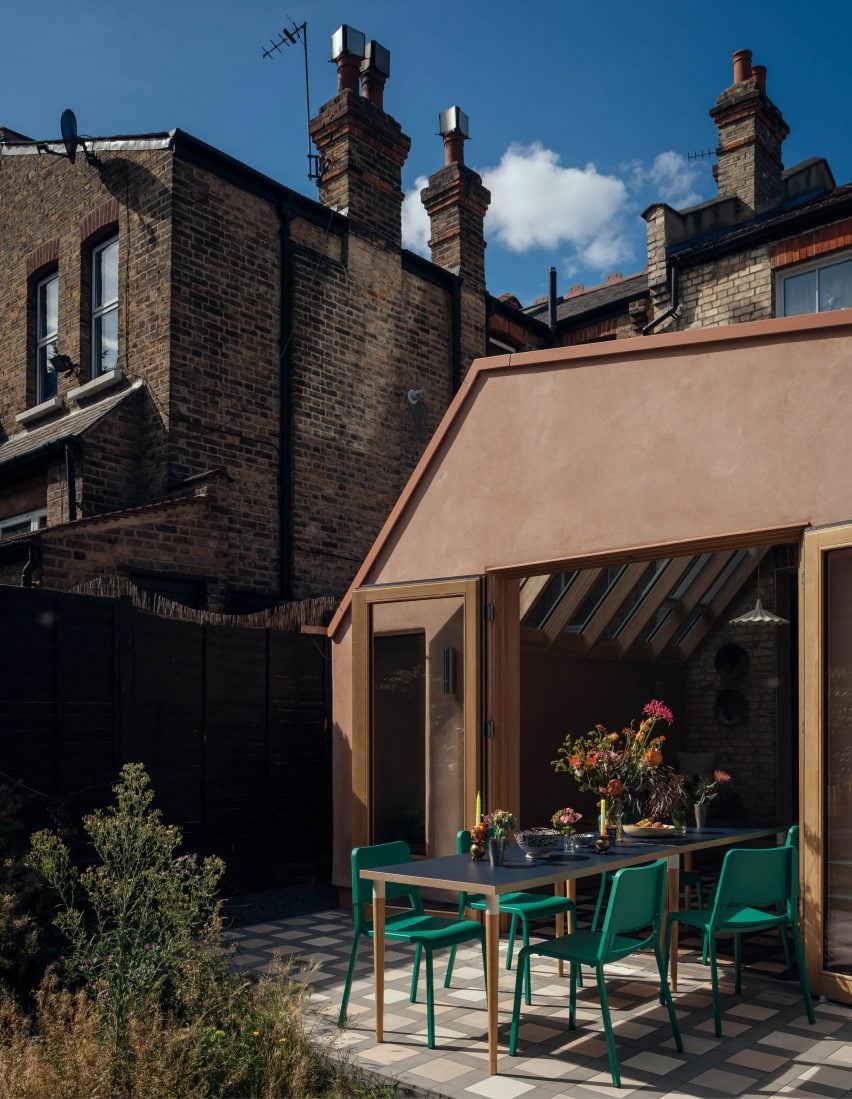
NimTim Architects added the extension to the rear of the home, improving connectivity between the kitchen, dining and outdoor spaces.
The placement of the structure preserves the home’s original openings, while its terracotta-hued plaster facade is designed to complement the Victorian architecture.
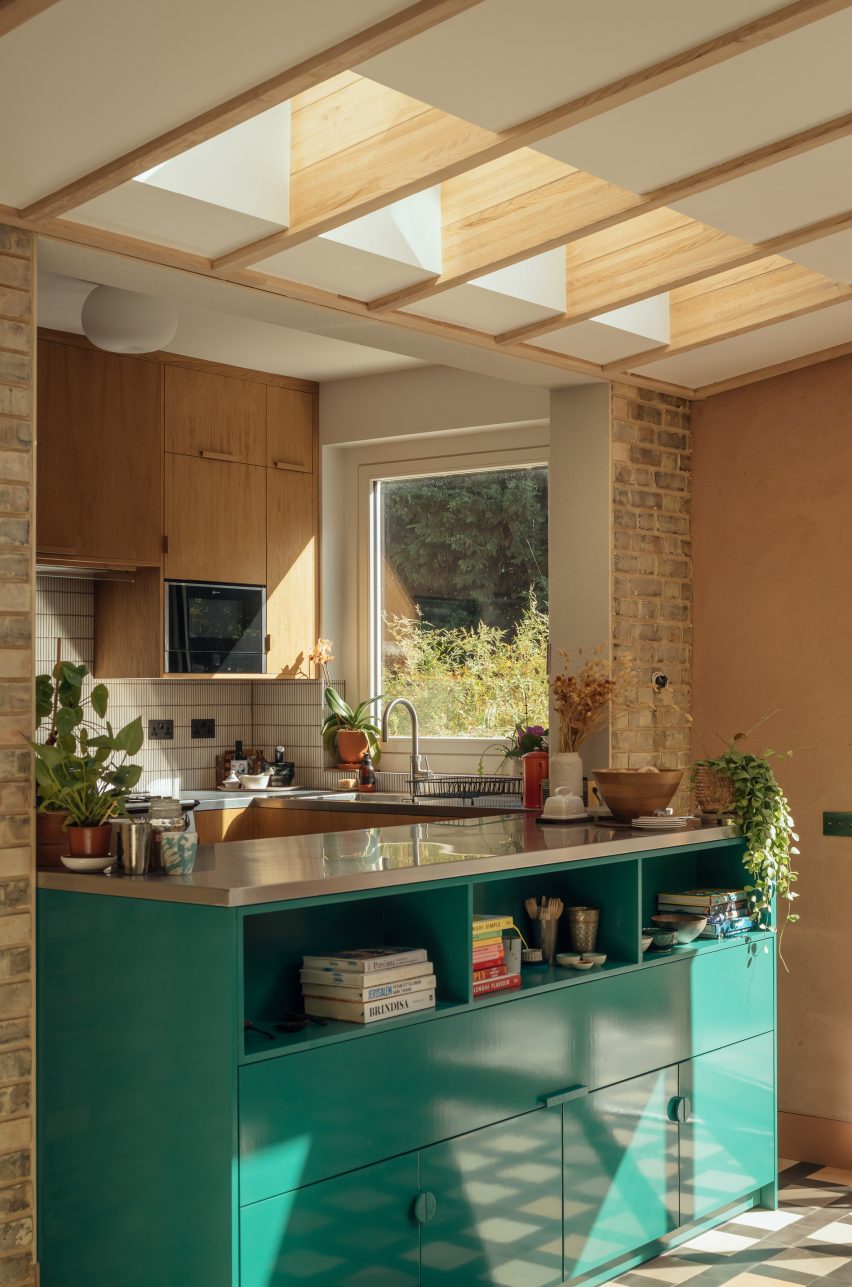
Instead of creating a traditional, fixed dining room, the area is designed to adapt and offer flexibility with a table that can be shifted or extended for hosting. Large doors allow it to be easily opened up to the outside in the summer months.
“The concept echoes a ‘street party’ style of dining, where the table shifts and extends when needed, rather than being defined by a dedicated dining room,” the studio explained.
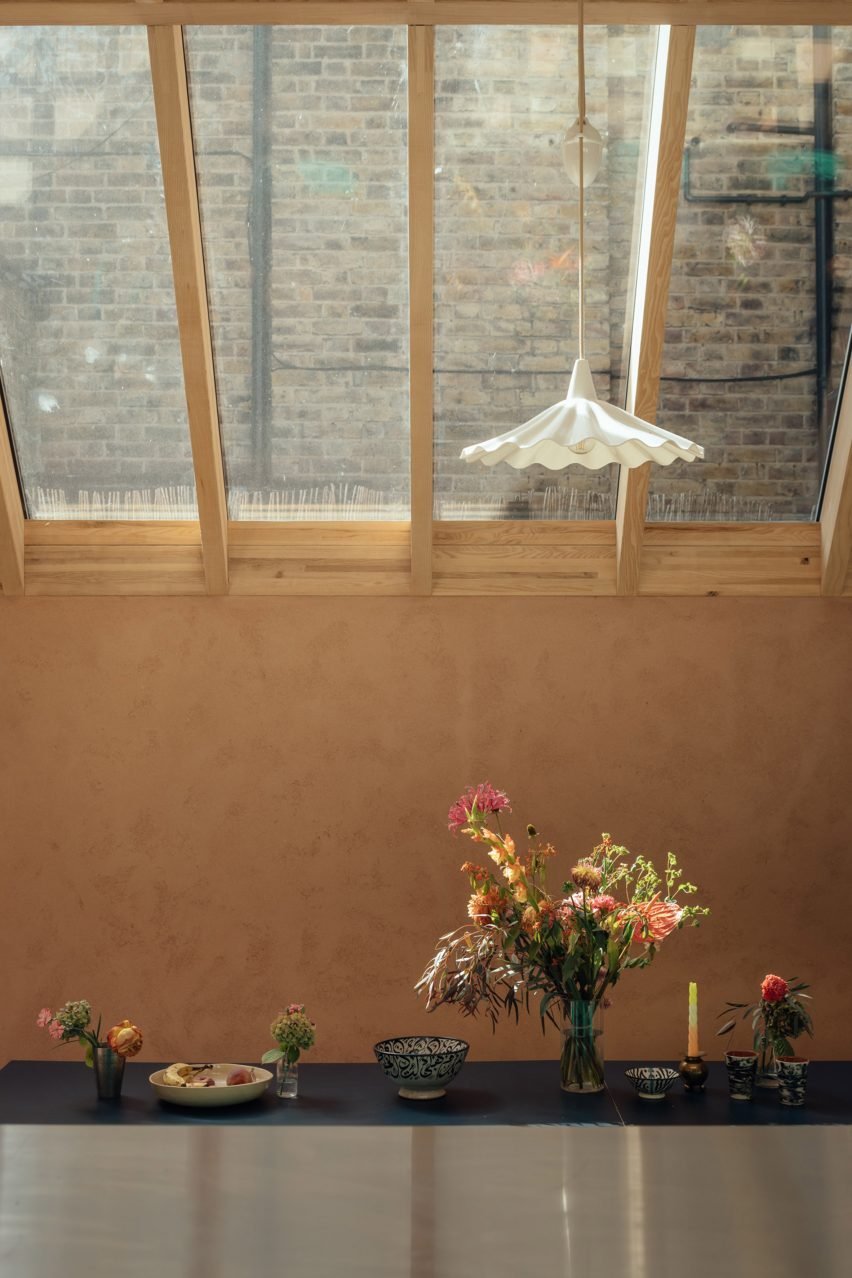
The kitchen remains in its original location but has been enhanced with a new worktop and expanded to include a utility space and shower room.
A restored bread oven – a feature of the original house – is showcased through sliding pocket doors, making it visible from an adjoining snug.
Exposed timber framing and a glazed ceiling invite light into the space while bespoke floor tiles by Bert & May, informed by cobblestone paving, reinforce the project’s connection to communal outdoor spaces.
The internal walls are finished with the same textured Clayworks plaster as the exterior, which Nimtim Architects said gives an “outdoor feeling” to the space.
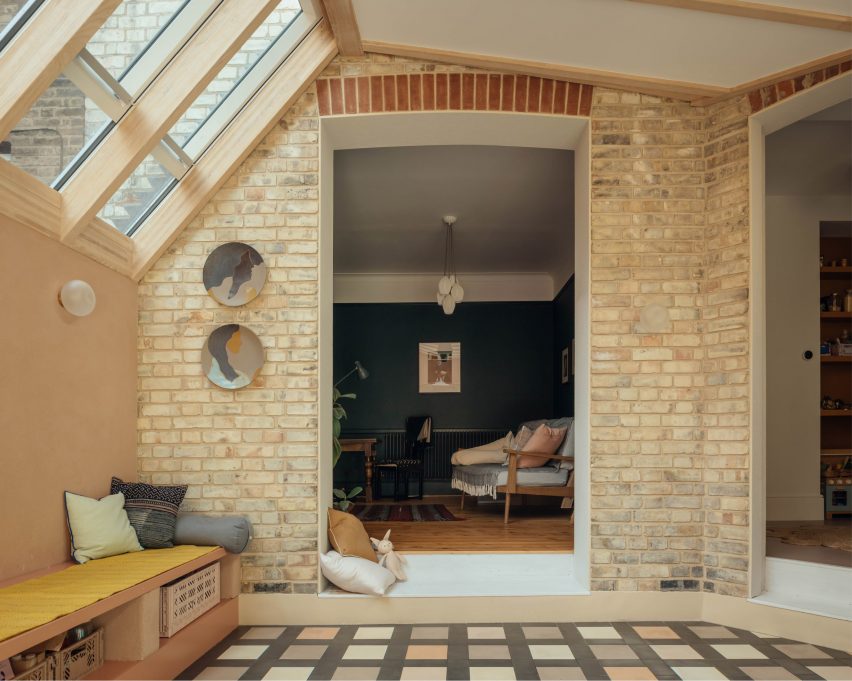
Each of the surrounding spaces is defined by a distinct colour palette. Dark blue was chosen for the snug, yellow for the pantry and teal for the kitchen island.
The teal hue, chosen for its prominent use in kitchens and local restaurants across South and Southeast Asia, anchors the space as the focal point for cooking and gathering.
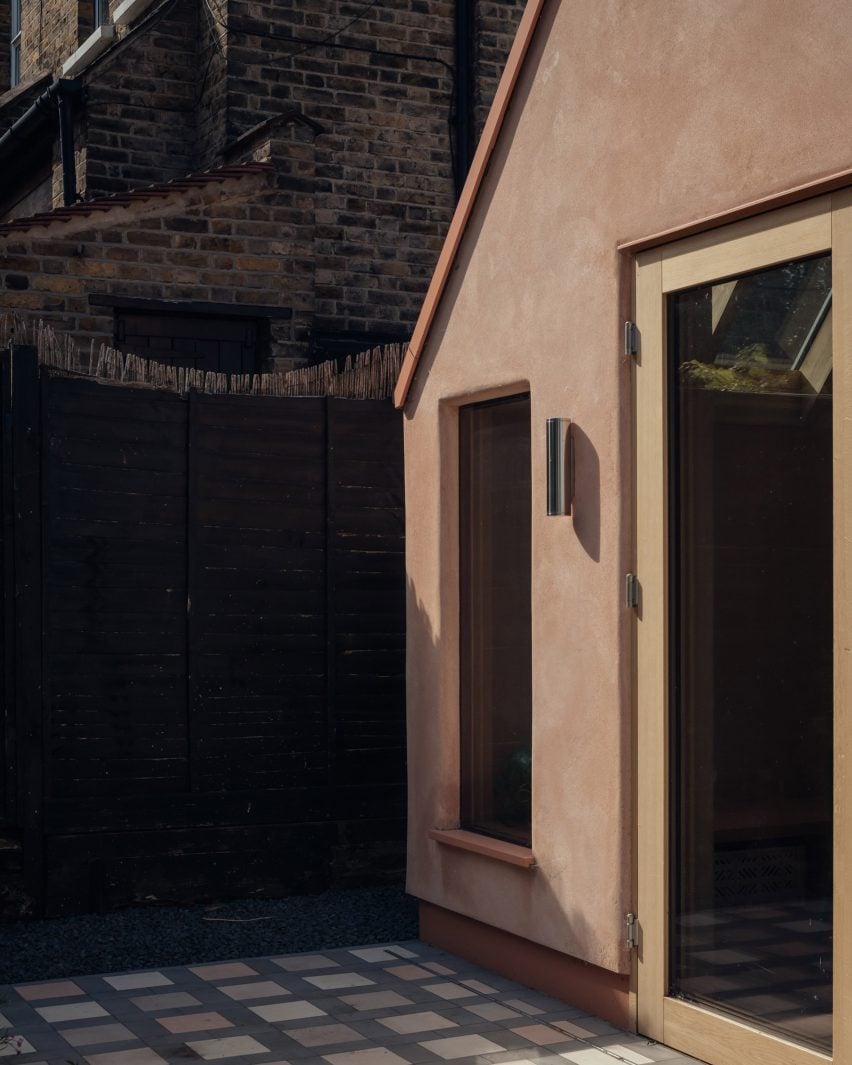
Based in London, Nimtim Architects was founded in 2014 by architects Nimi Attanayake and Tim O’Callaghan.
The studio has completed several refurbishments and extensions across London, including the renovation of a house in Camberwell with a palette of natural materials and a 1920s house featuring plywood joinery and a recurring arch motif.
The photography is by Jim Stephenson.

