Canadian interior design studio Perron has revamped an early 20th-century building in Québec City to house its studio and showroom alongside the home of founder Nathalie Perron.
Located in the Montcalm arts district, Maison Perron features a colourful multifunctional interior described by the studio as “a well-balanced mix of a commercial space and cozy home environment”.
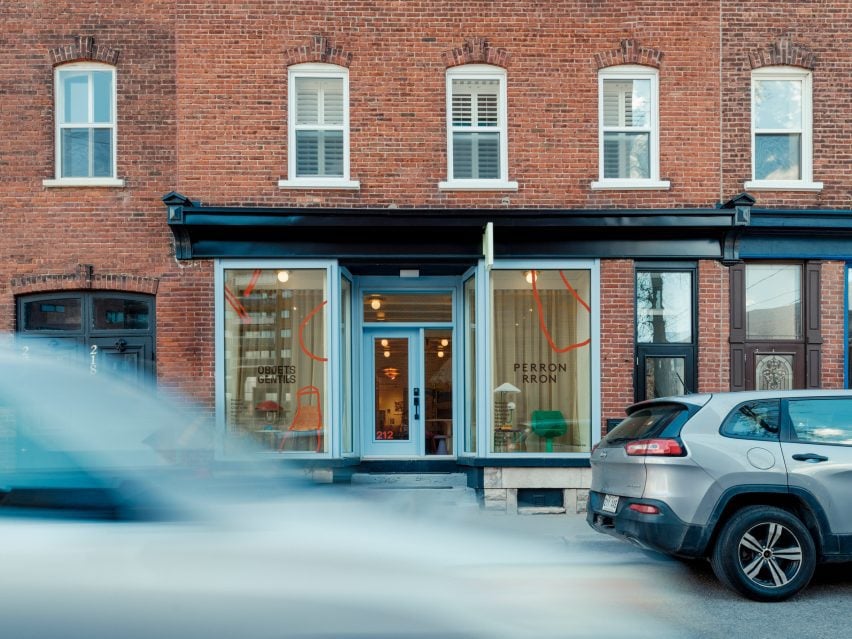
The three-storey building, originally constructed in 1915, previously served as a general store, butcher shop, paint store, clothing store and accounting office.
Now, Perron has redesigned the interior to “combine all of the studio’s colourful operations under a single roof”, accommodating a ground-floor boutique and showroom, office spaces and two residential units located on the top level.
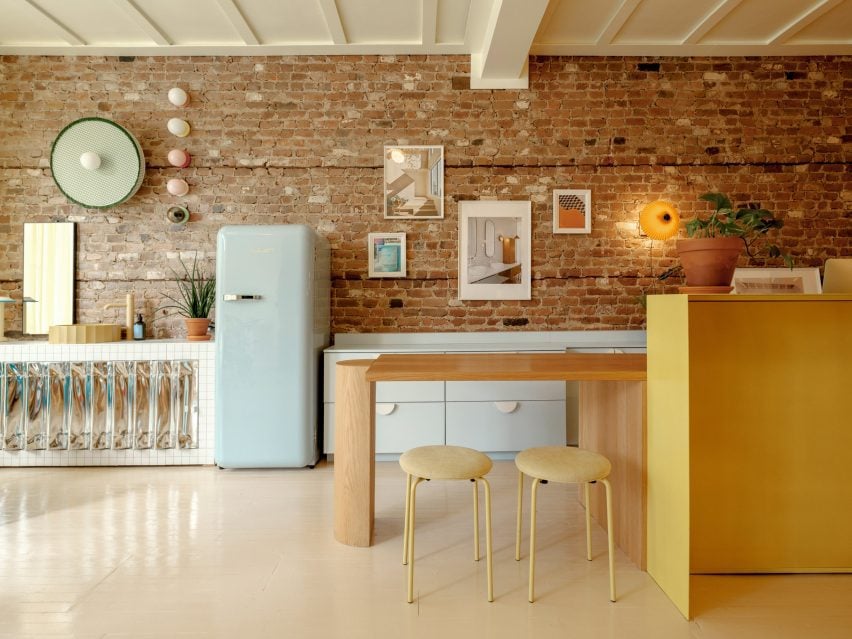
Stripping the interior revealed the building’s original features, which were integrated into Perron’s interior scheme, combining heritage and contemporary design elements.
“When we purchased the building, we had no idea of the treasures that lay underneath,” said Perron partner and artistic director Sarah Eve Hébert.
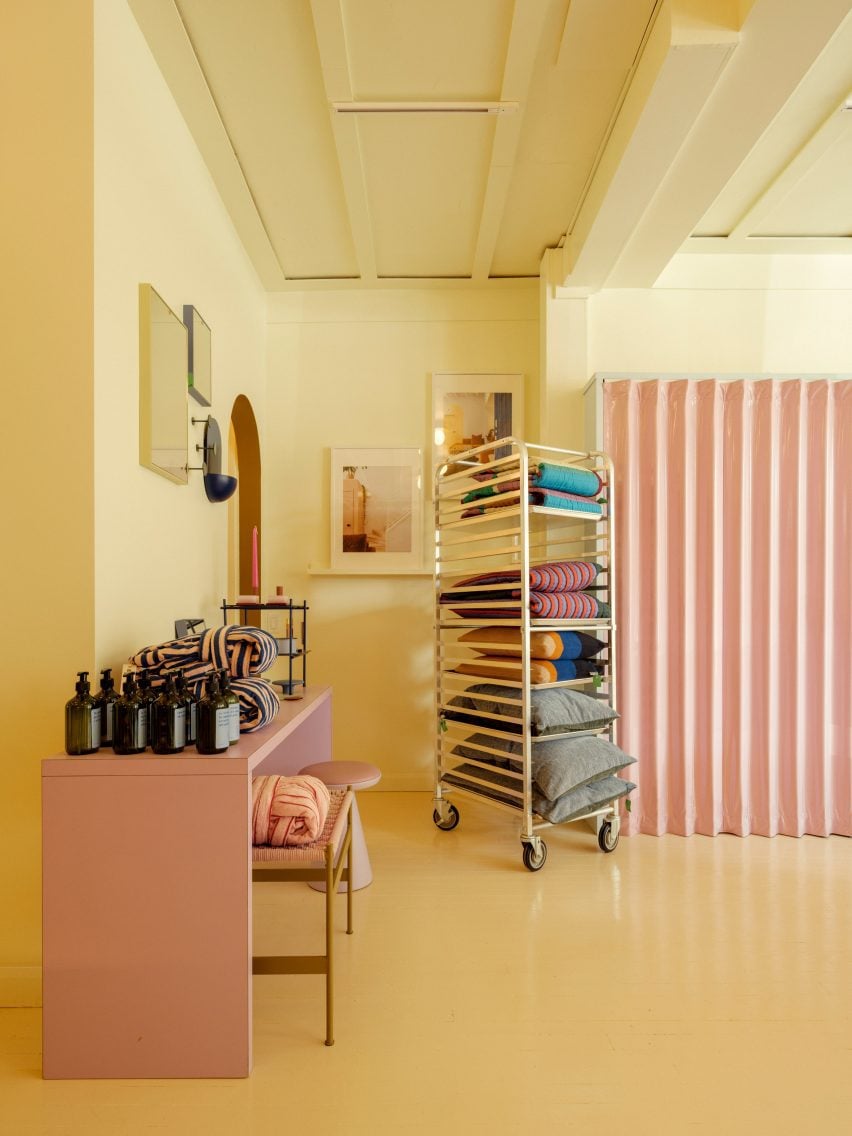
“Once we had stripped the entire space down, we discovered pleasant surprises in terms of colors and textures that fit quite naturally with our style, but also some contrasts between old and new that aligned in a balanced presentation,” she added.
While the original dimensions of the exterior were preserved, the large windows and front doors were replaced with modern versions with a light blue trim intended to make the exterior “more approachable”.
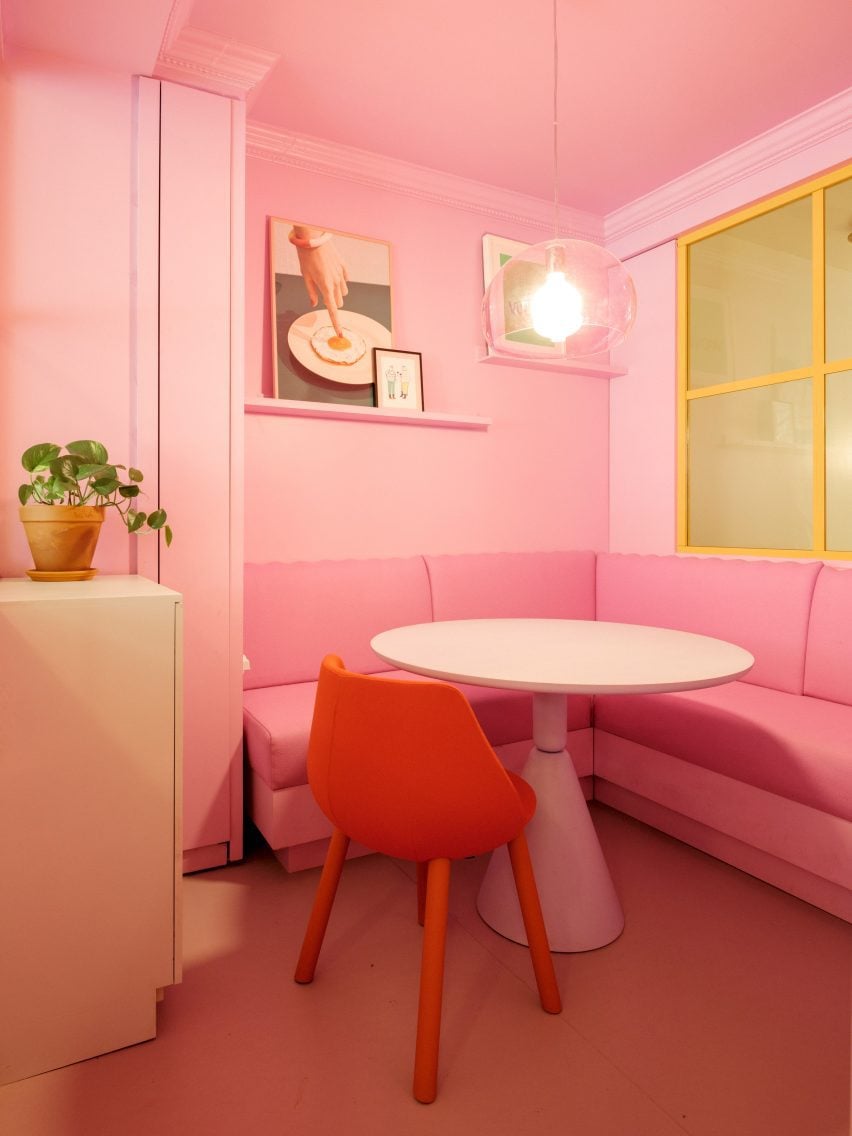
The names of all of the Perron team members are printed on one of the storefront windows to foster a sense of familiarity with the local community, while sheer drapes offer glimpses of the boutique from the street.
On the ground floor, the carpeted floors and suspended ceiling were removed to uncover an exposed brick wall and arches, which the studio preserved and integrated into its design, with new arches crafted to match.
The reception area features a powder-blue table created by French designer Ionna Vautrin for Sancal and a large countertop designed to encourage visitors to observe or collaborate.
Adjacent to the reception, the boutique space is styled as a living room showcasing Perron’s product lines, including lighting and furnishings. Photos of the studio’s completed projects hang on the walls.
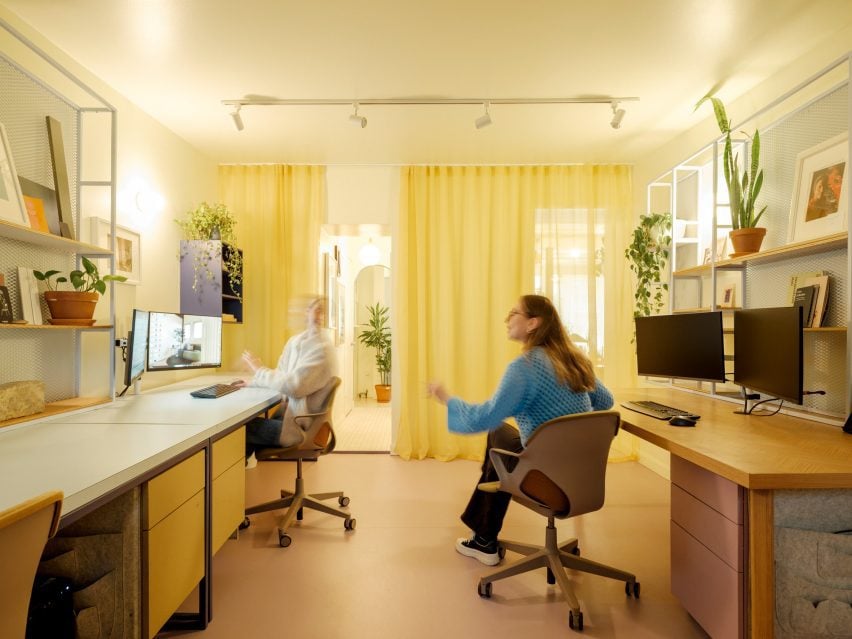
An archway leads from the reception area to the “formal” workspaces, including the office of founder and lead designer Nathalie Perron, while a second entrance opens into a shared office for meetings and collaborative work.
A staircase leads to the basement, where additional private offices, meeting rooms and a staff kitchen are located. A brick wall spans one side of the building, extending from the basement’s purple-painted stone foundation.
Thin brick and stone sections were added to the flooring to complement the original building, while refinished wooden floors in the reception area retain some of its heritage.
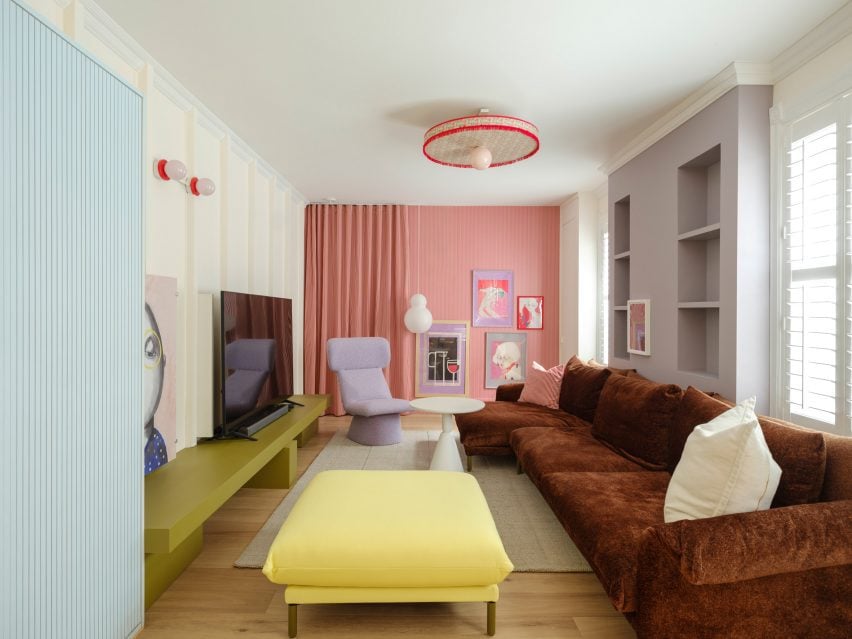
Above the studio, two residential units house the living quarters of Nathalie Perron and her sister Gisele, who runs the downstairs boutique.
Designed with the same attention to detail as the studio spaces, the apartments double as lived-in showrooms, showcasing Perron’s curated products in a domestic context.
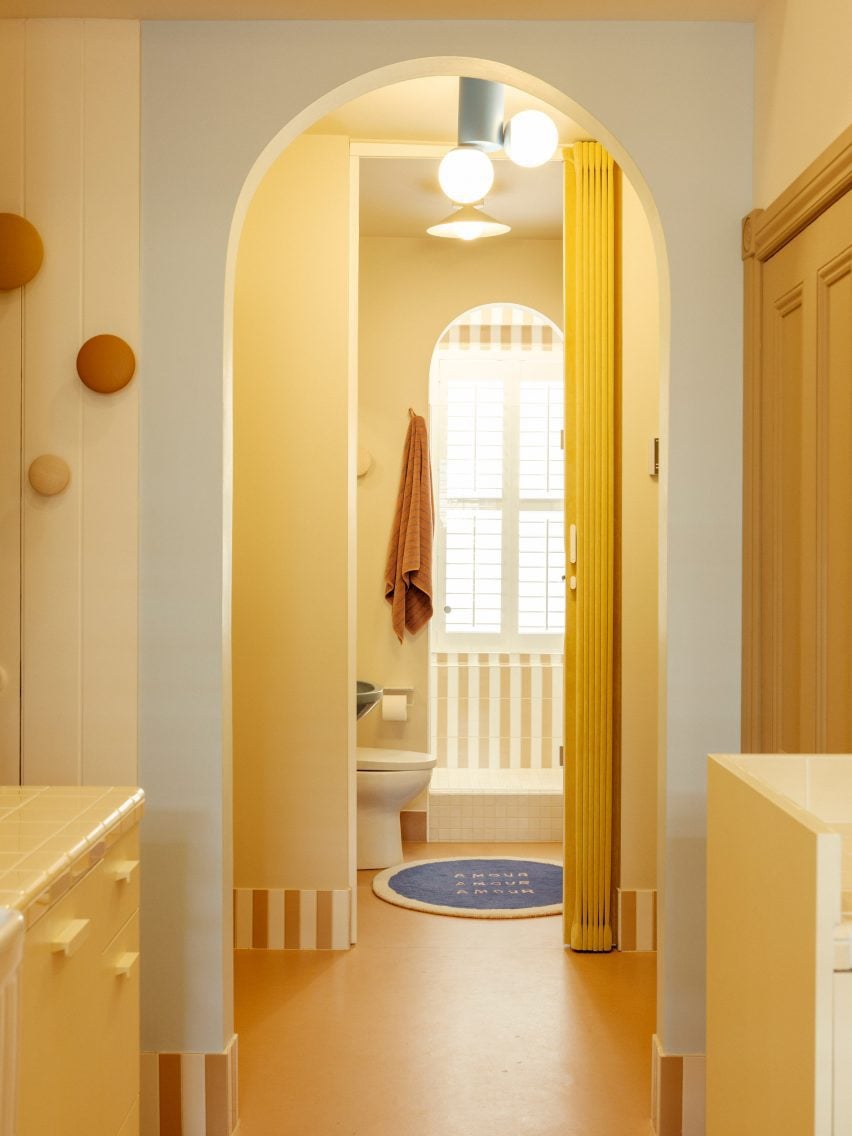
Nathalie Perron’s apartment mirrors the style, colours and textures of the boutique and office below, with her bedroom featuring a continuation of the building’s exposed brick wall but painted for a more “elegant feel”.
The kitchen is divided into separate spaces with major appliances on one side. There is also a back kitchen, complete with a pantry, that opens onto an outdoor terrace.
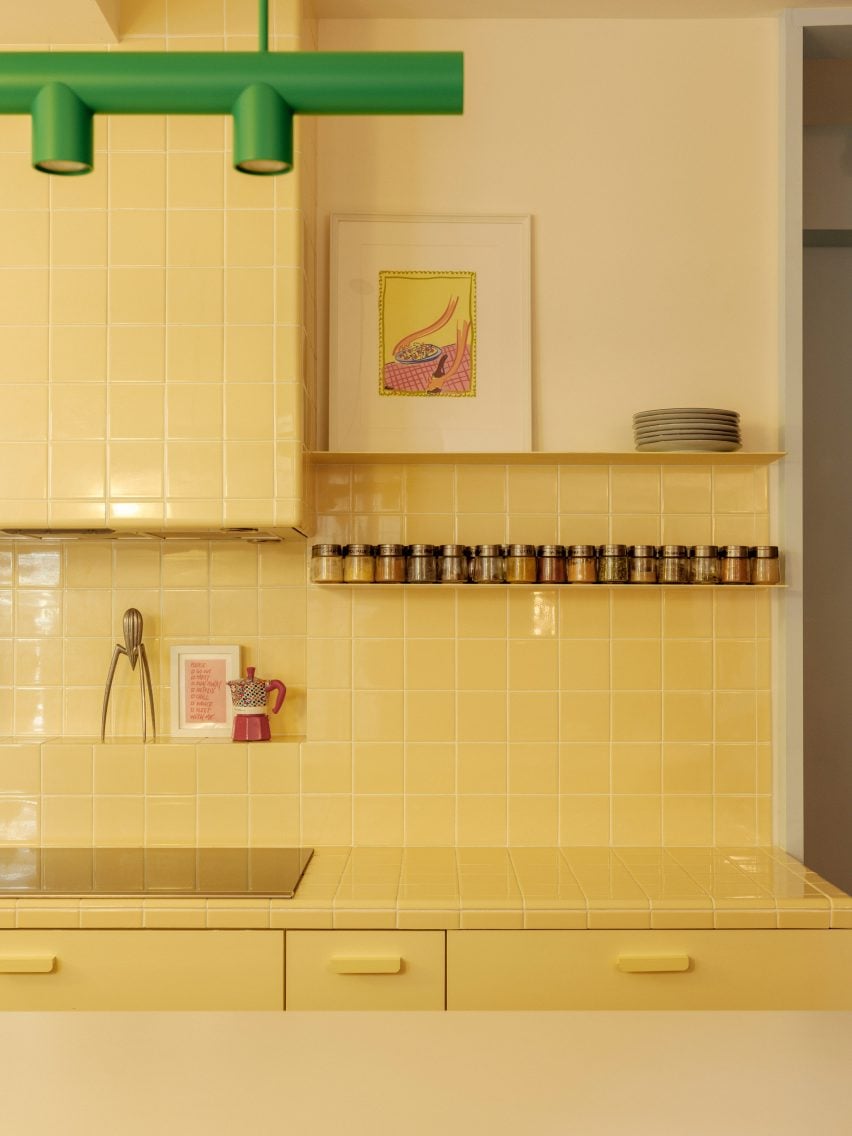
The narrow, elongated bathroom was reimagined with a glass-enclosed shower and a raised bathtub framed by tiles.
The Perron culture and work environment is something that we were only able to express verbally to our clients in the past,” said. Hébert. “We are now able to display our work in progress, including meetings, object placements and the entire Perron team process.”
Other projects in Québec City that have recently been featured on Dezeen include a butalist apartment and a sushi restaurant by Future Simple Studio.
The photography is by Paul Dussault.
Project credits:
Designer: Perron
Design team: Nathalie Perron, Sarah Eve Hébert, Geneviève Perreault, Alexanne Levasseur, Brian Blouin, Rebekah Maciagowski, Maryse Tourangeau, Laurence Blouin, Olivier Racine
Contractors: Giron Construction

