An observation cabin in Tibet has been named Dezeen Awards China 2024 architecture project of the year at a ceremony in Shanghai where all eight architecture winners were named.
The winners were awarded at the second annual Dezeen Awards China ceremony. Dezeen Awards China aims to shine a spotlight on the best Chinese architecture, interiors and design, providing international recognition from around the globe.
Shannan Beehive Observation Cabin crowned project of the year
Shannan Beehive Observation Cabin by Omno Lab won architecture project of the year. It was also named cultural project of the year.
“The black box design is well integrated into its surroundings, sparking curiosity and encouraging visitors to explore the beehive story inside,” said judge Sou Fujimoto.
“The use of treated wood stands out as a thoughtful choice, balancing nature, functionality, ecology, tradition, and craftsmanship.”

Other winners include Hangzhou-based architecture practice Line+ Studio for its woven timber tunnel and international studio Aedas for a skyscraper in Shenzhen.
Entries were scored by our judges including architects Fujimoto, Amanda Levete, Doreen Heng Liu, Li Hu and Huang Wenjing, and architectural theorist and critic Xiangning Li.
View the winning architecture projects on the Dezeen Awards China website or read below:
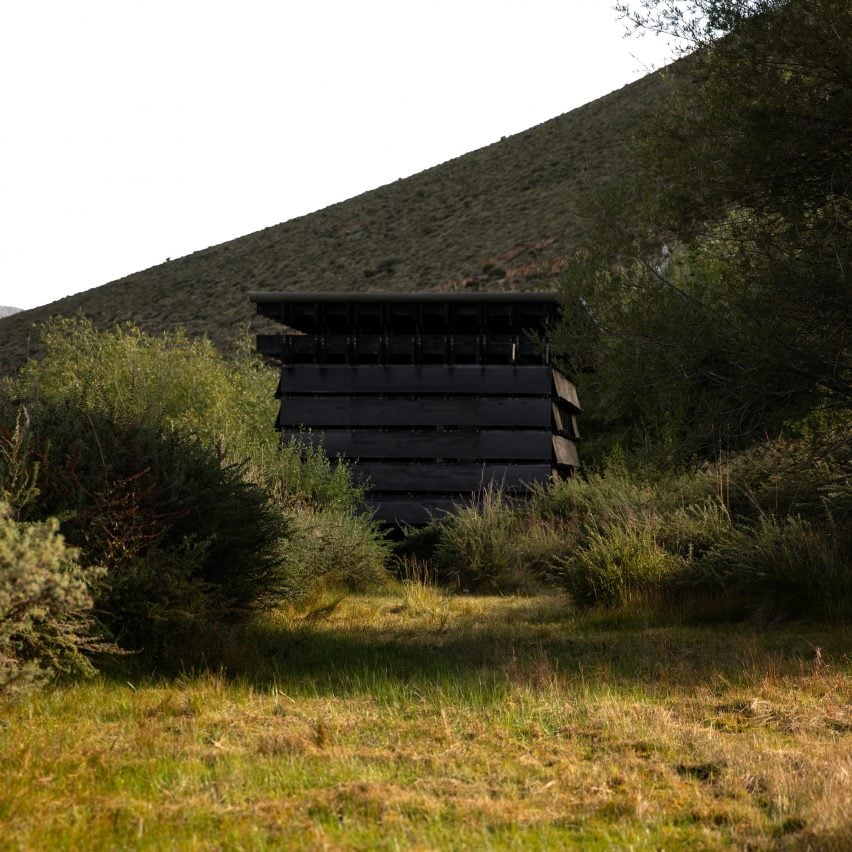
Architecture project of the year and cultural project of the year: Shannan Beehive Observation Cabin by Omno Lab
Situated amid the mountains in Shannan City in Tibet, the 60-year-old former orchard was transformed into a honey bee foraging area.
Omno Lab used black carbonised wood as the primary building material to resist the harsh conditions of the high-altitude plateau. The use of black colour blends the structure into the surrounding forest while forming a distinctive black landmark symbol.
“We designed it both for the bees that live here and for the visitors who set foot on this land because of their faith,” said Omno Lab.
“At the same time, this is also a rural revitalisation project – we hope that through such a project, we attract more tourists into Tibet, into Shannan, to learn about the people and natural heritage here, therefore bring some economic benefits to the park and nearby villagers.”
Read more about Shannan Beehive Observation Cabin ›
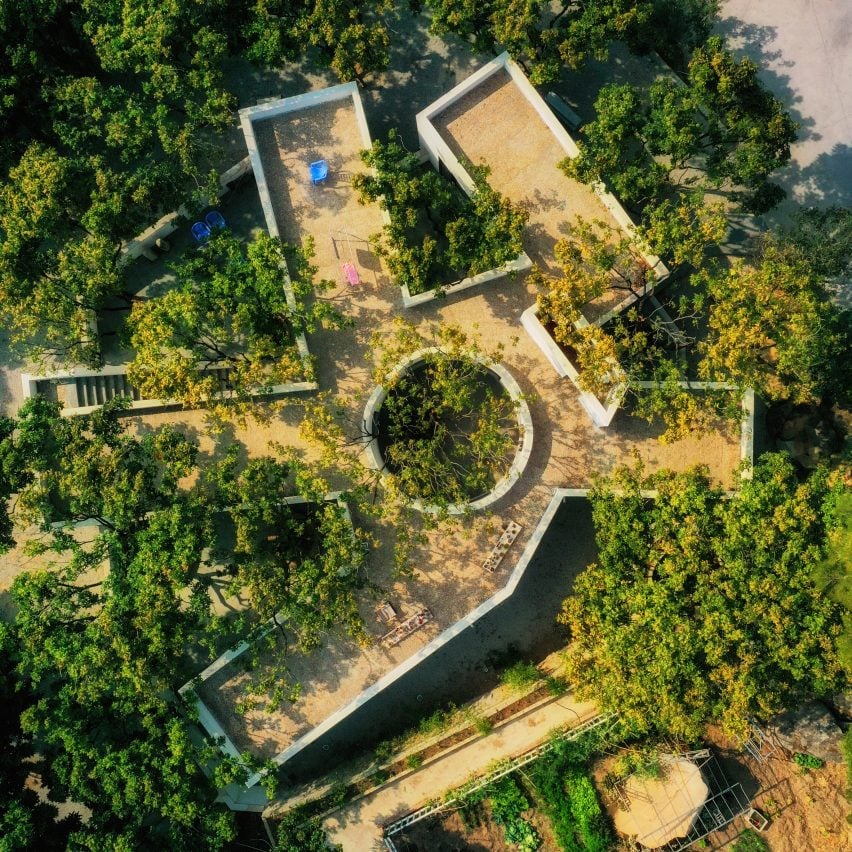
Residential project of the year: Courtyard Under Longan Trees by Spacework Architects
Located at the corner of the college campus, Spacework Architects’ designed the building around the natural distribution of the longan trees, to form a symbiotic relationship between the building and its environment.
“Our strategy is to go with the flow and let the natural distribution of preexisting trees inform the configuration of the building,” said Spacework Architects. “The resulting building volumes give shapes to multiple courtyards, and seemingly have become containers for the fruit trees.”
Read more about Courtyard Under Longan Trees by Spacework Architects ›
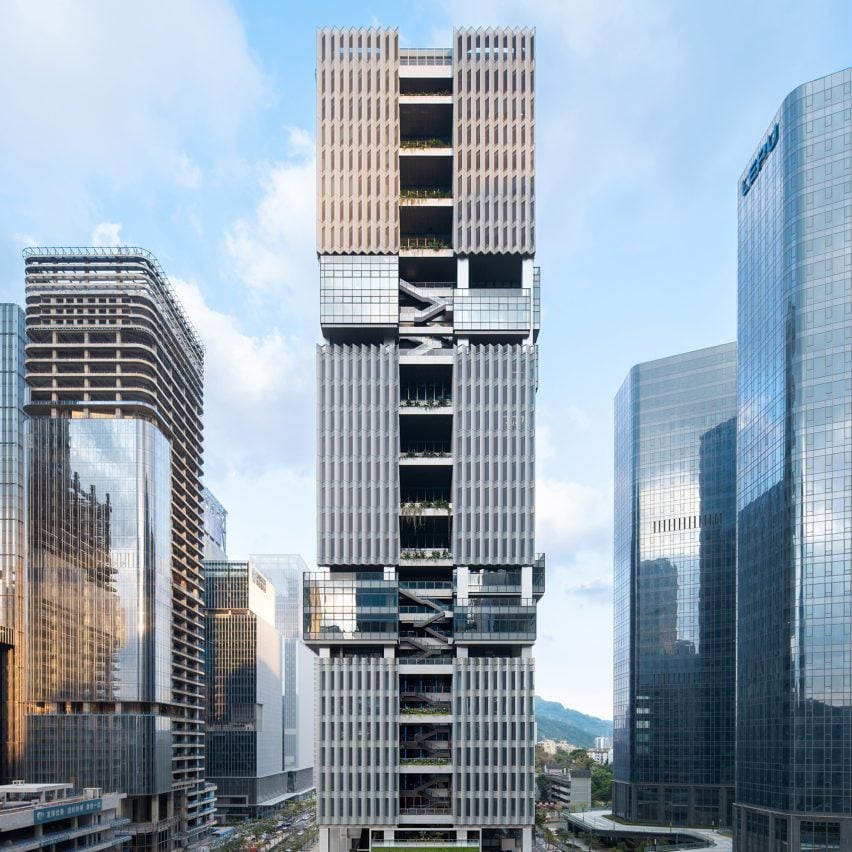
Workplace project of the year: Shenzhen Transsion Holdings Headquarters (T33 Full-Time Centre) by Aedas
As a local landmark at the heart of Liuxiandong HQ Base, the tower offers a three-dimensional green office environment, breaking the spatial barriers between office floors and providing more room for interaction and connection with nature.
“We have set up several sky gardens to reduce the impact of east-west sunlight on the building’s energy consumption,” said Aedas.
To ensure that office workers on each floor see green garden spaces when they step out of the elevator, we have positioned the east-west gardens directly opposite the tower’s core,” it continued.
Read more about Shenzhen Transsion Holdings Headquarters (T33 Full-Time Centre) by Aedas ›
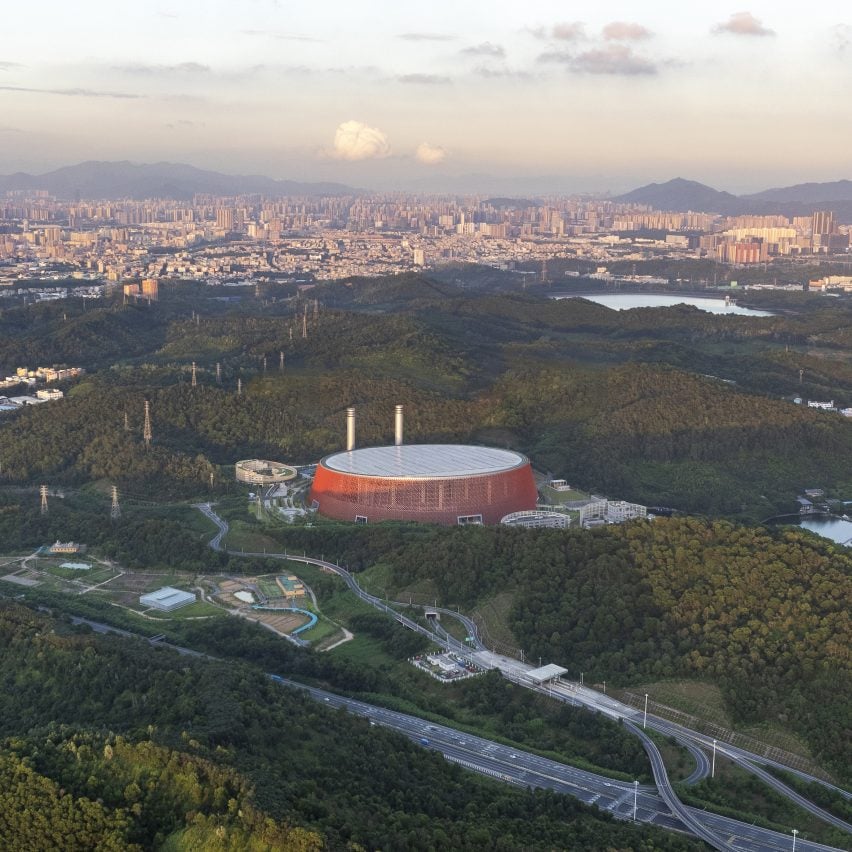
Civic project of the year: Shenzhen Energy Ring by Schmidt Hammer Lassen
This distinctive power plant is one of Shenzhen’s largest waste incineration facilities and addresses critical environmental challenges such as minimising energy consumption, water usage and carbon emissions.
“In line with the client’s initiative to ‘build a factory, return a park,’ this project demonstrates an innovative integration of large-scale industrial functionality with public educational areas, aiming to foster a harmonious dialogue between the waste treatment facility and the surrounding community,” said Schmidt Hammer Lassen.
Read more about Shenzhen Energy Ring by Schmidt Hammer Lassen ›
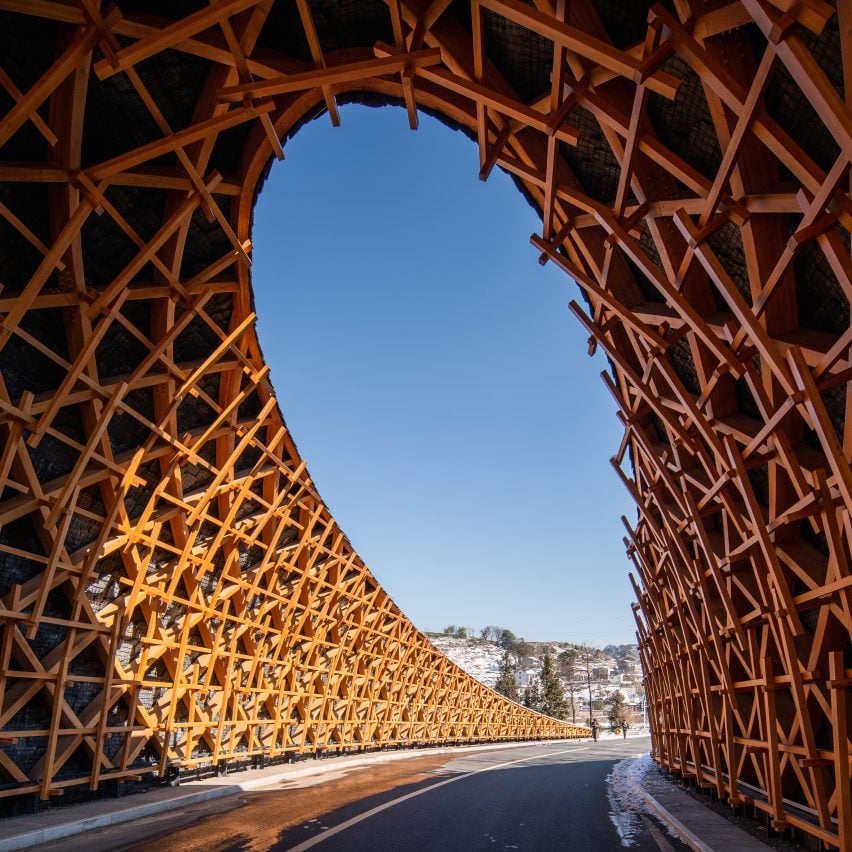
Landscape and urban project project of the year: Woven Passage to Cloudy Peaks by Line+ Studio
Located in Xiayanbei Village, Zhejiang Province, the tunnel frames the landscape as a gateway and protects the road from further erosion during heavy rainfall.
“We transform a typical entrance into a unique experiential journey,” said Line+. Also, the site was previously split by road construction. We pose risks of soil erosion and landslides, making the tunnel a vital infrastructure for ecological restoration.”
Read more about Woven Passage to Cloudy Peaks by Line+ Studio ›
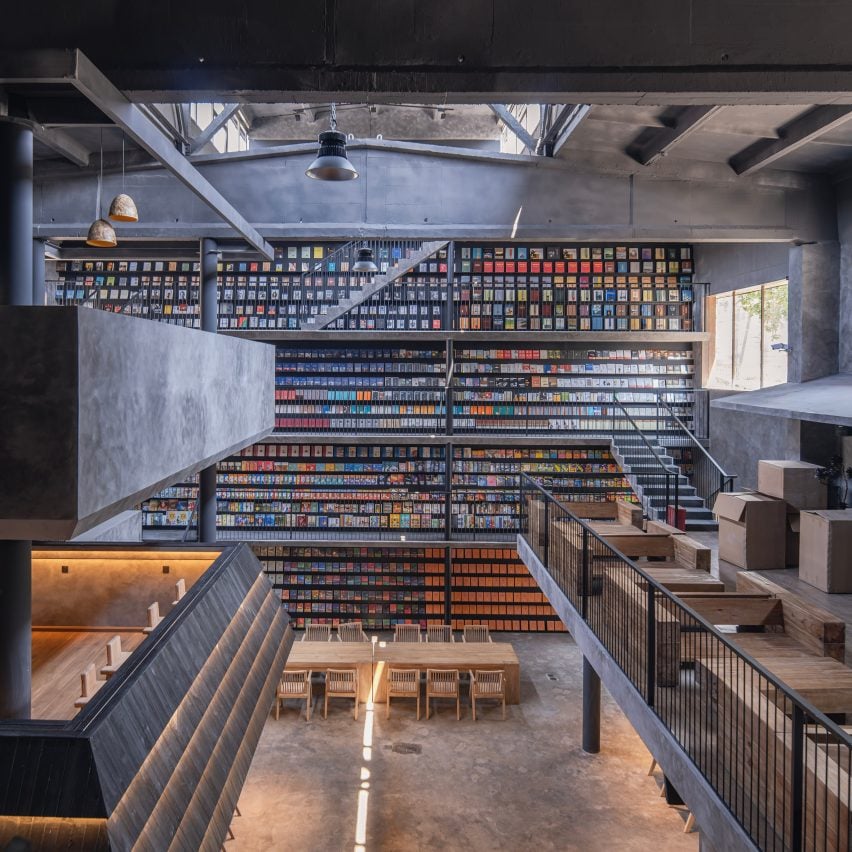
Rebirth project of the year: Staircase Space – Old Factory Space, New Book Cafe by Suzao Architects
Located in the M60 creative campus in Kunming, the studio transformed the 12-metre factory into a cultural space with a bookstore and leisure facilities, whilst retaining the original architectural features.
“We designed a giant bookshelf using an entire wall of the factory building, making it the most core visual focus in the space and carefully designed the traffic walkways in the space, shuttling between the bookshelves on each floor and various functional areas in the space,” said Suzao Architects.
Read more about Staircase Space – Old Factory Space, New Book Cafe by Suzao Architects ›
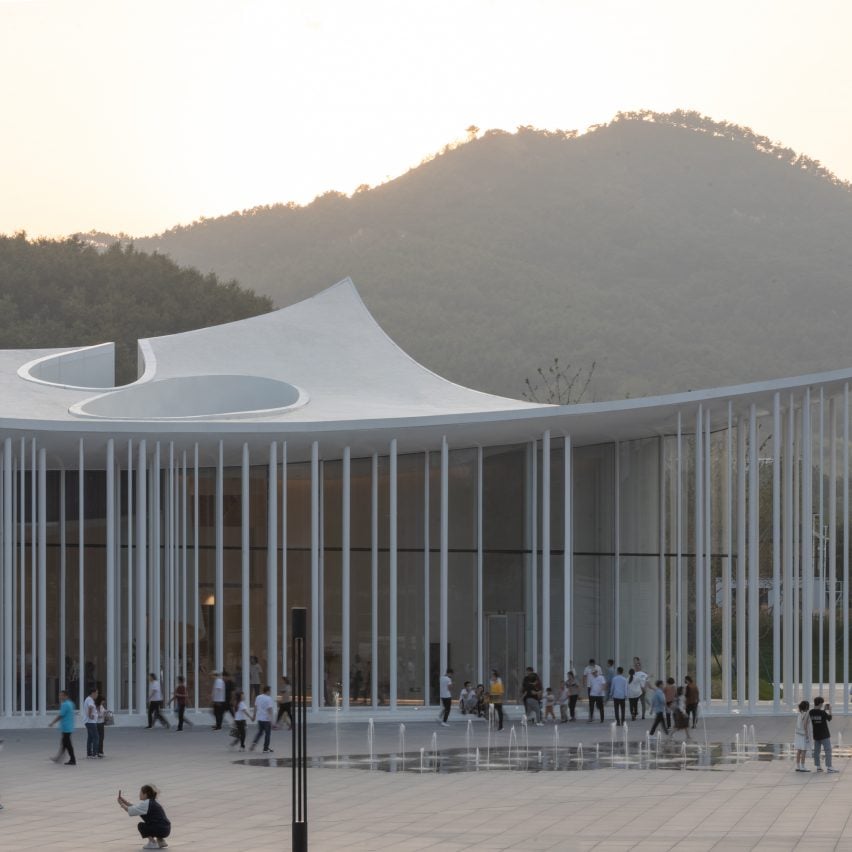
Mixed-use project of the year: Flying Carpet by GN Architects
The parent-child activity centre in Ado Town has various functions under a sweeping roof, with the gaps between them forming public spaces.
“We designed a rolled-up roof, under which are four independent functional bodies: a multi-functional hall, a cinema, stairs, and a cafe,” said GN Architects.
“The roof is the main visual part of the facade, weakening other elements and making the facade effects completely different during the day and at night.”
Read more about Flying Carpet by GN Architects ›
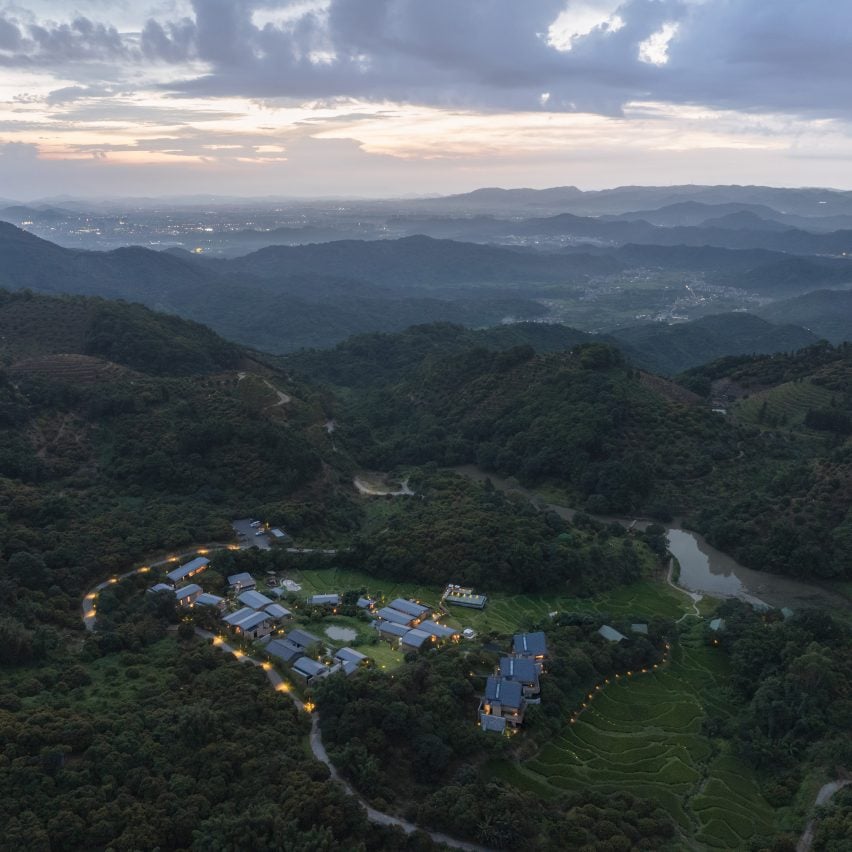
Hospitality project of the year: Guangzhou Ji Yun Yao Resort by Line+ Studio
Line+ reconstructed the settlement by renovating and rebuilding the existing structures with guest rooms arranged at various heights to offer diverse landscape views.
“The aim was to revive the original village using modern profiles combined with local rammed earth materials,” said Line+.
“We used sloping and steep roofs for 18 guest rooms. And they are arranged organically according to landscape orientation and terrain conditions, interconnected by variously scaled landscape platforms,” it continued.
Read more about Guangzhou Ji Yun Yao Resort by Line+ Studio ›
Dezeen Awards China 2024 in partnership with Bentley
Dezeen Awards China is the ultimate accolade for architects and designers across China. The second edition of the annual awards programme is in partnership with Bentley as part of a wider collaboration to inspire, support and champion design excellence and showcase innovation that creates a better and more sustainable world. This ambition complements Bentley’s architecture and design business initiatives, including the Bentley Home range of furnishings and real estate projects around the world.

