Architecture studio Snøhetta has completed the Čoarvemátta education hub in Kautokeino, Norway, for the Sami High School and Reindeer Herding School as well as the Sami National Theatre Beaivváš.
Designed in collaboration with local studio 70°N Arkitektur and artist Joar Nango, the structure by Snøhetta is composed of three interconnected wooden volumes that unite the two institutions beneath a single, sloping roof.
The studios drew influence from the local heritage and traditional building approaches of the region’s indigenous Sami people.
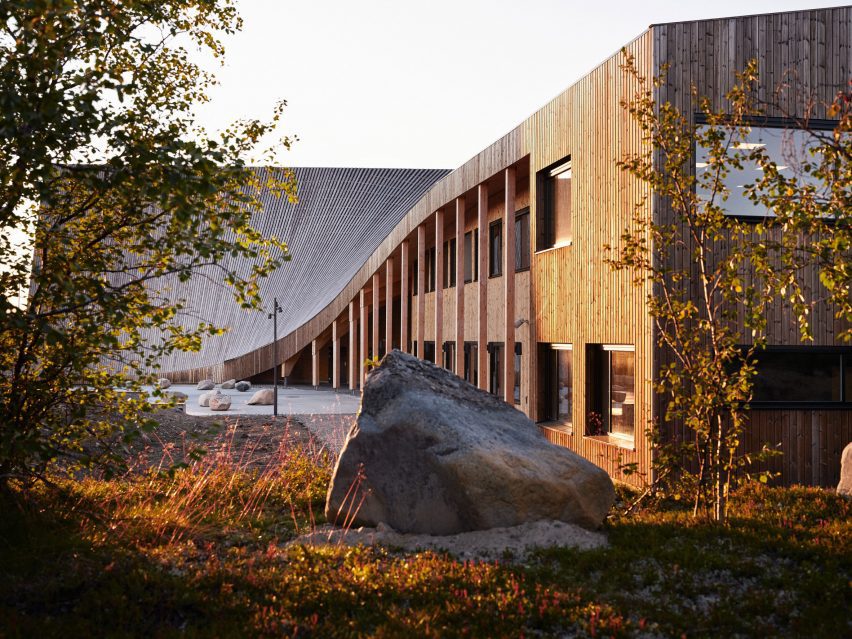
“[The project] is a testament to good architecture that two really non-interoperable institutions are successfully connected,” said Snøhetta founder Kjetil Trædal Thorsen.
“The project also provides exceptionally good use of resources, which also play a vital role in traditional Sami handicrafts, duodji, where it’s an important principle that everything from the animal can be used for something – the skin, the nostril and the horn,” he continued.
The innermost part of the reindeer horn also symbolizes different qualities and strengths and represents elements that unite, as we hope Čoarvemátta will be a unifying force for the institutions that share the building, and the Sami community at large.
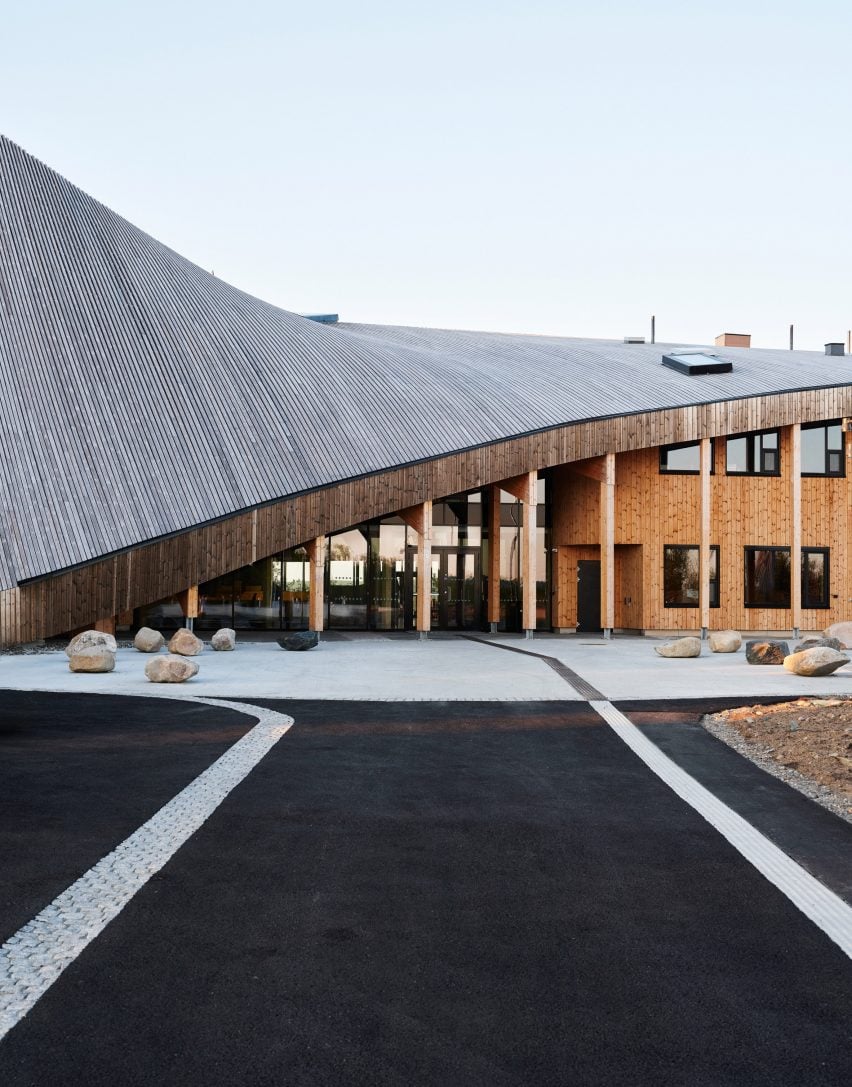
The 7,200-square-metre hub is split into three wings that branch out from the structure’s centre and contains a theatre, administration space, and workshops and teaching rooms.
At its centre, a spacious foyer that connects the three programmes serves as a communal space for the two institutions.
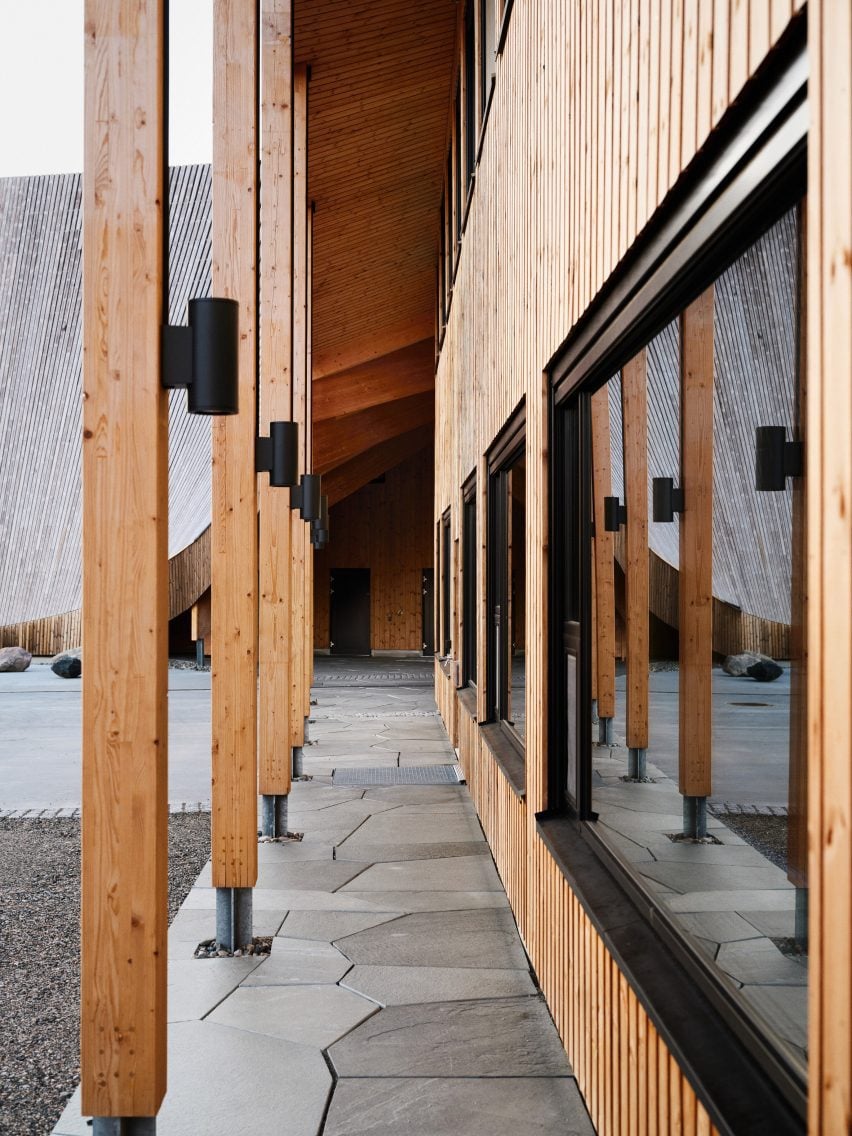
Externally, the building’s facade is composed of wood clad in ore pine, while its roof is clad with 34,000-metres of kebony wood. A gable wall on the theatre’s wing is clad with slate stone reused from the village’s old primary school.
On the building’s south facade, a sheltered main entrance is revealed by the roof’s dynamic shape which rises upwards and is supported by stepped wooden columns.
Directly in front of the entrance, a paved courtyard that contains a fire pit, sitting stones and an amphitheatre, is complemented by two additional outdoor spaces that sit within the voids of the building’s form.
Inside, the hub opens up to a spacious, centralised foyer clad almost entirely with wood, and lined with polished concrete floors.
A skylight sits at the convergence of the roof lines to draw daylight into the space, and references a smoke hole typical of wooden structures found in the reindeer herding Sami areas.
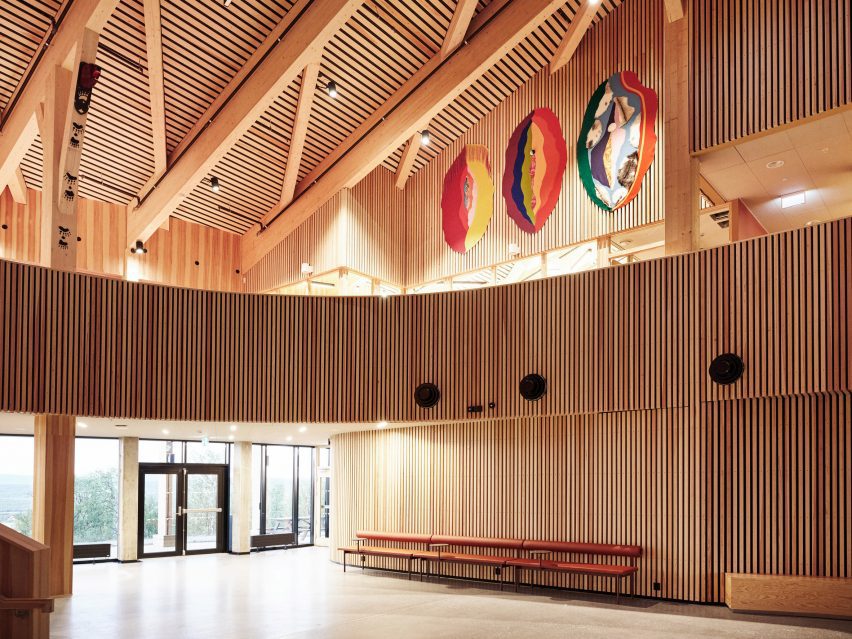
Within the foyer, wide steps that also serve as seating space provide access to an upper level, which hosts seating space sat on a backdrop of red-painted walls and vibrant artworks.
A material palette of wood and concrete set off by coloured walls and floors feature throughout the different spaces.
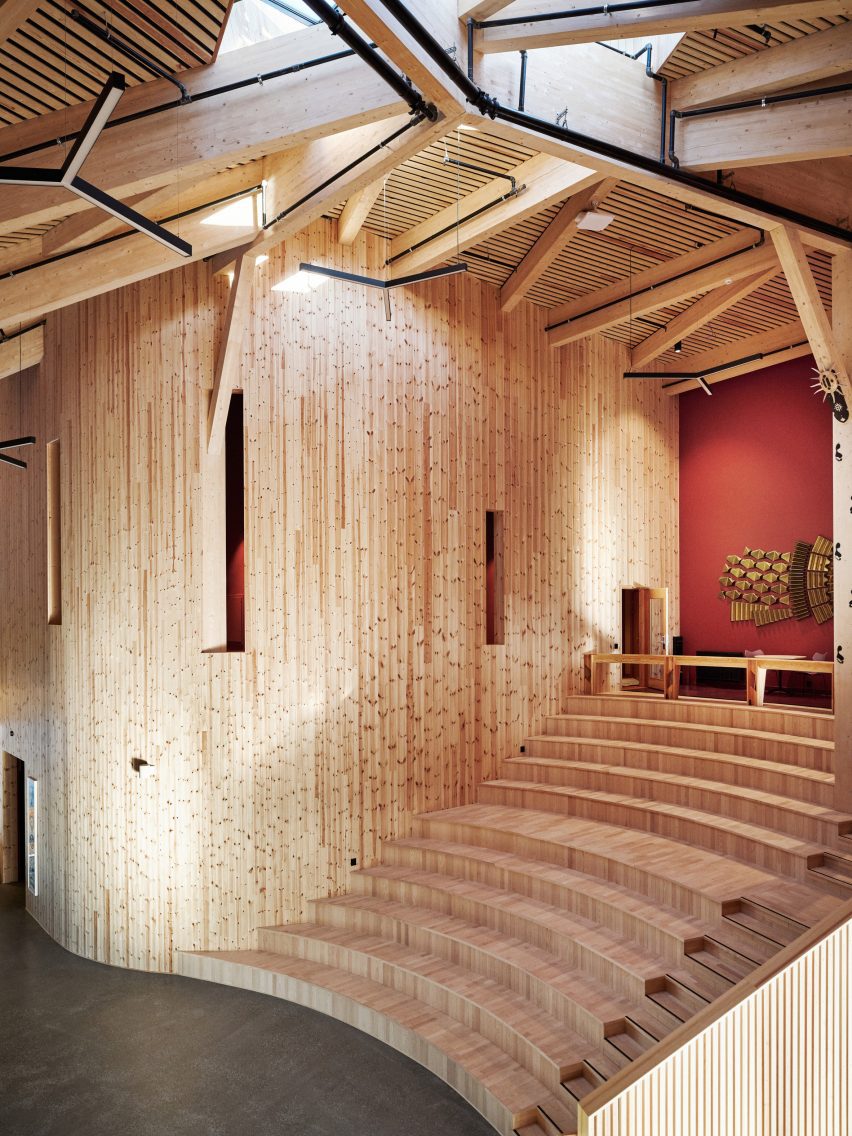
According to the studio, the structure meets the Passivhaus standard and is also 90 per cent self-sufficient for its energy needs. Efforts have also been made to revegetate the site following construction.
“The Sami culture has no tradition of cultivating landscapes into parks and urban spaces,” said Snøhetta senior landscape architect Thea Kvamme Hartmann. “When you step out of the lavvu (a temporary Sami dwelling) , you are directly in nature – in the landscape.”
“Much of the project has, therefore, been about creating a strategy for how the area can be revegetated and the plateau return to encircling the building after the construction period has ended,” she continued.
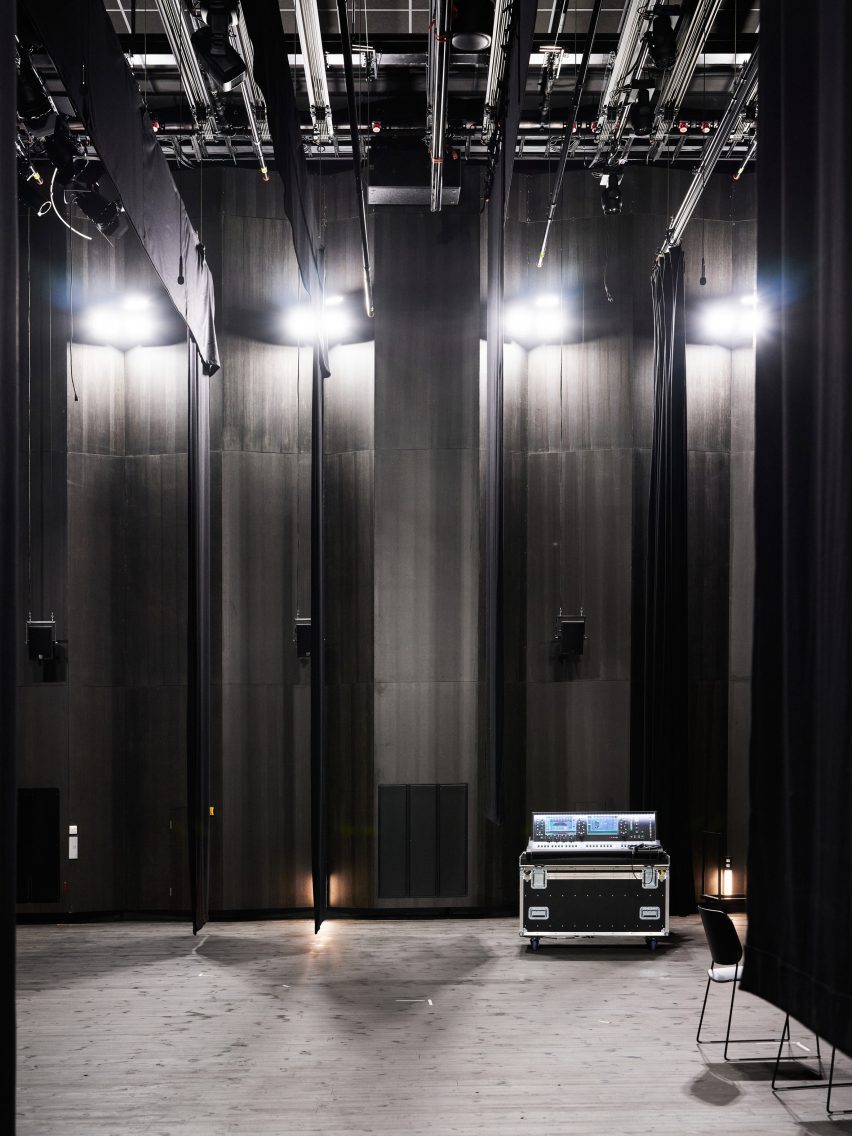
Elsewhere, Snøhetta has also recently unveiled designs for a sweeping holiday home within a ski resort in Japan and added a series of rain-catching sculptures to a museum in Austin.
The photography is by Lars Petter Pettersen.
Project credits:
Lead architect: Snøhetta
Client: Statsbygg
Entrepreneur: Econor
Collaborating partners: 70°N arkitektur, Joar Nango
Art acquisition: KORO,
Curator: Monica Milch Gebhardt
Artists: Máret Ánne Sara, Laila Mari Brandsfjell, Fredrik Prost, Ellen Berit Dalbakk, Rámavuol Elle Bigge, Merethe Ella Márjá Kuhmunen, Elle Valkeapää, Britta Marakatt-Labba, Iver Jåks, Aage Gaup.
Consulting building engineer: Skanska Teknikk
HVAC engineer: Multiconsult
Electrical engineer: Heiberg og Tveter
Acoustics engineer: Brekke & Strand
Fire engineer: Fokus rådgiving
Water engineer: COWI

