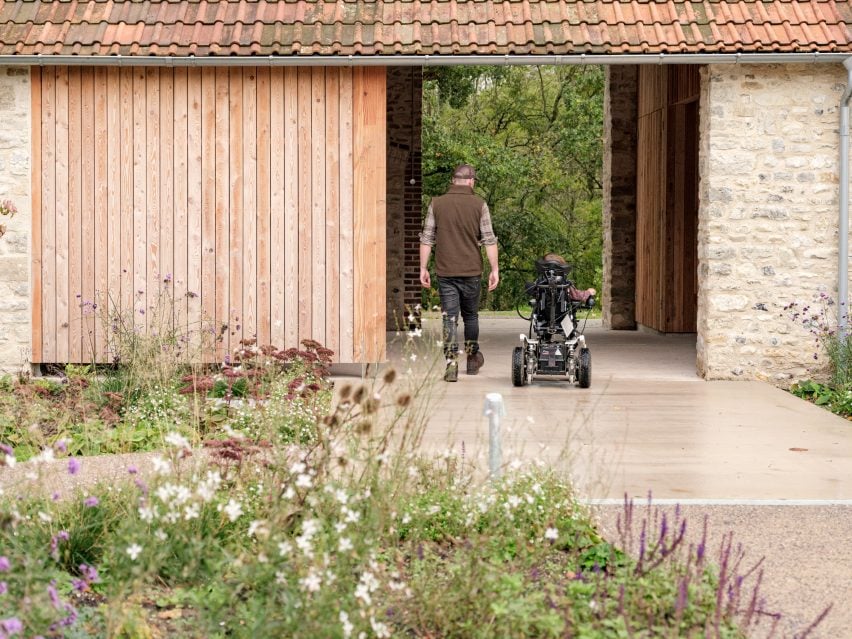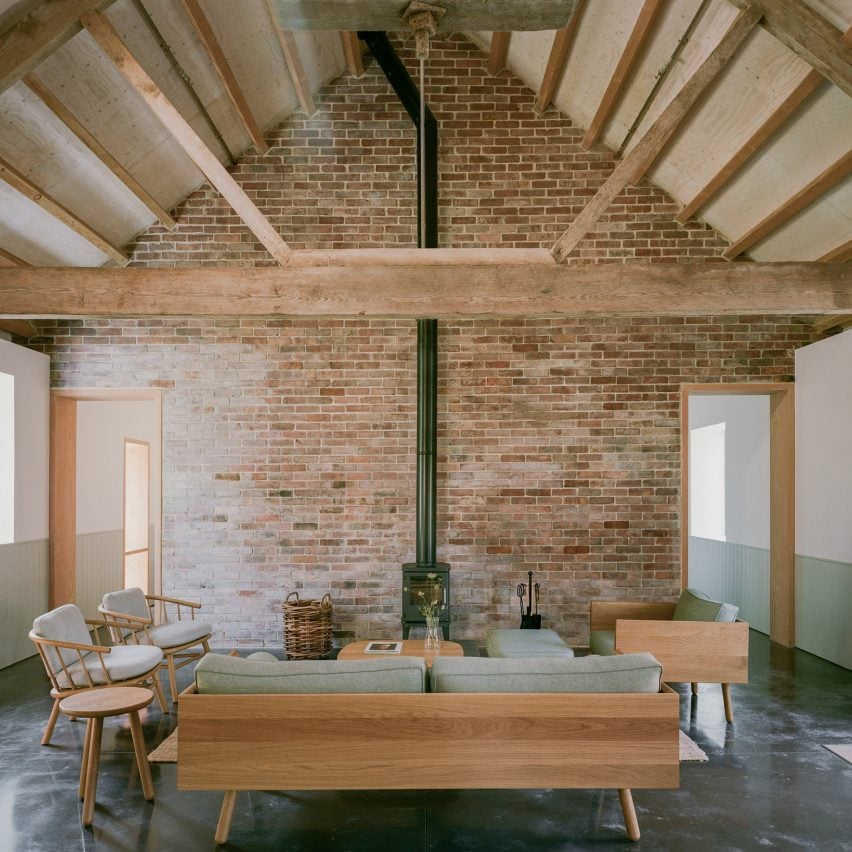Clementine Blakemore Architects founder Clementine Blakemore describes her shock at her “first proper building commission” being shortlisted for the Stirling Prize in this exclusive interview.
Blakemore was surprised to find her Wraxall Yard holiday accommodation project shortlisted for this year’s award alongside projects by much more established studios including Mikhail Riches, Jamie Fobert Architects, Allies and Morrison and Grimshaw – all of which have been Stirling Prize shortlisted before.
“We were really shocked and surprised,” Blakemore told Dezeen.
“We entered the RIBA awards, really not thinking necessarily we would get past the regional round, so we were really excited when we got through to the national awards. And, yeah, very shocked we got through to the Stirling.”

Clementine Blakemore Architects overhauled a group of 19th-century agricultural buildings in Dorset to create five accessible holiday homes as well as a community space and workshop.
Dezeen recently published a video focused on the renovation, which was the studio’s first major building commission.
“The practice had started a couple of years earlier when I did a residency at the Design Museum and built a pavilion in the grounds of the former Commonwealth Institute building,” said Blakemore.
“I’d also done smaller projects for people like the Dorset Wildlife Trust, but very much the realm of boardwalks, pavilions and small projects,” she continued. “So this was our first proper building commission and very much a big step up in scale.”
Despite this step up in scale, the project is still the smallest on this year’s Stirling Prize shortlist, which includes the Elizabeth Line train line and the masterplan of the King’s Cross neighbourhood in London. The winner will be named this week.

The holiday homes were designed for farmer Nick Read, who acquired the abandoned buildings when he brought a plot of land to extend his organic farm.
He had the idea of creating a fully accessible group of holiday homes as he had personal experiences of the challenge for people with mobility issues in finding attractive, inclusive holiday accommodation.
“His personal experience was the genesis behind this idea”
After seeing Blakemore speak at a workshop in Dorset run by the Architectural Association, Read invited the studio to carry out a feasibility study to develop the idea.
His personal experience was the genesis behind this idea to create universal access to the landscape to improve people’s wellbeing and mental health,” explained Blakemore.
“The buildings that he acquired were well suited to that, in the sense that they were single-storey buildings on the edge of a hamlet in this really beautiful setting within the Dorset national landscape,” she continued.
Being shortlisted for the UK’s most significant architecture prize has made Blakemore consider the project and why it has been so well received.
“I think what’s interesting about the process is it makes you reflect on the project in a slightly different way,” she said.
“Not that I didn’t always take it seriously, but it makes you think: why has it been selected? What does it represent?”
Blakemore believes that the project demonstrates themes that RIBA is keen to draw attention to. It is a renovation – one of three reuse projects on this year’s shortlist alongside phase two of the Park Hill housing block in Sheffield by Mikhail Riches and the refurbishment of the National Portrait Gallery by Jamie Fobert.
Beyond that, Wraxall Yard has a strong focus on accessibility and is not in London.
“I think, beyond the building itself and the architecture, the scheme definitely reflects some themes and values that RIBA is probably eager to convey more publicly,” said Blakemore.
“So obviously, the first being retrofit and reuse, which is obviously really important, as well as inclusivity and universal design, and then also championing projects outside of London is something that they want to do.”
“It doesn’t have to be a major commission in London for the architecture to be really good”
However, it is the scale of the project that Blakemore believes sends the most important message to other architects.
“Perhaps more interesting, in a way, than all of those things, is just the idea that even modest buildings can be really good,” she said. “You know, it doesn’t have to be a major public commission in central London for the architecture to be really good.”
“Given that’s what so much of the built environment is made of – a collection of small projects – I think that is really inspiring,” she continued.
“You know, for me as well as other people, just the idea that whatever project you’re working on, take it seriously and have that level of ambition, it is really quite inspiring.”

Although the project has accessibility at its core and is now being presented as an exemplar project, Blakemore was not an expert before being commissioned to design the holiday homes.
She believes that to make truly accessible spaces, it needs to be thought about at the start of a design.
“If you want to do it in a way that’s really accessible and well integrated, you have to think about it from day one,” she said. “You can’t tack it on at the end.”
“I don’t think any of it is particularly innovative,” she added. “It is just the time it takes and the thought it takes at the right stage of the project, having all the consultants on board and having high expectations.”
“It’s just going that one step further to try and specify and design something that’s bespoke and in keeping with the project.”
“Our aspiration is now for all projects to have these standards”
Clementine Blakemore Architects is now working on a series of projects that are another step up in scale from Wraxall Yard.
These include a visitor centre for the Dorset Wildlife Trust and collaborating with Witherford Watson Mann to retrofit and renovate the Royal College of Art campus in Kensington.
Blakemore hopes that her studio can continue to build on the learnings from Wraxall Yard to make sure inclusivity is at the forefront of these and future designs.
“I think our aspiration is now, as much as possible, for all projects to have these [accessibility] standards,” she said.
“It’ll be interesting to see how that plays out in terms of when that’s not the brief and seeing how open clients are to use extra space, or whatever it takes. But going forward that will always be the principle, the starting point.”
The winner of the Stirling Prize is set to be announced on Wednesday night. Alongside Wraxall Yard, the shortlisted projects are Park Hill Phase 2 by Mikhail Riches, The National Portrait Gallery by Jamie Fobert, Chowdry Walk social housing in London by Al-Jawad Pike, the Elizabeth Line infrastructure by studios Grimshaw, Maynard, Equation and Atkins and King’s Cross Masterplan by Allies and Morrison and Porphyrios Associates.
The film was produced by the RIBA.
Dezeen In Depth
If you enjoy reading Dezeen’s interviews, opinions and features, subscribe to Dezeen In Depth. Sent on the last Friday of each month, this newsletter provides a single place to read about the design and architecture stories behind the headlines.

