Japanese architect Sou Fujimoto has added a visitors centre to champagne house Maison Ruinart’s historic site in Reims, France.
Completed as part of a three-year renovation of the site, the Nicolas Ruinart Pavilion by Fujimoto serves as a cultural space for visitors and sits in direct contrast to the site’s existing 19th-century buildings.
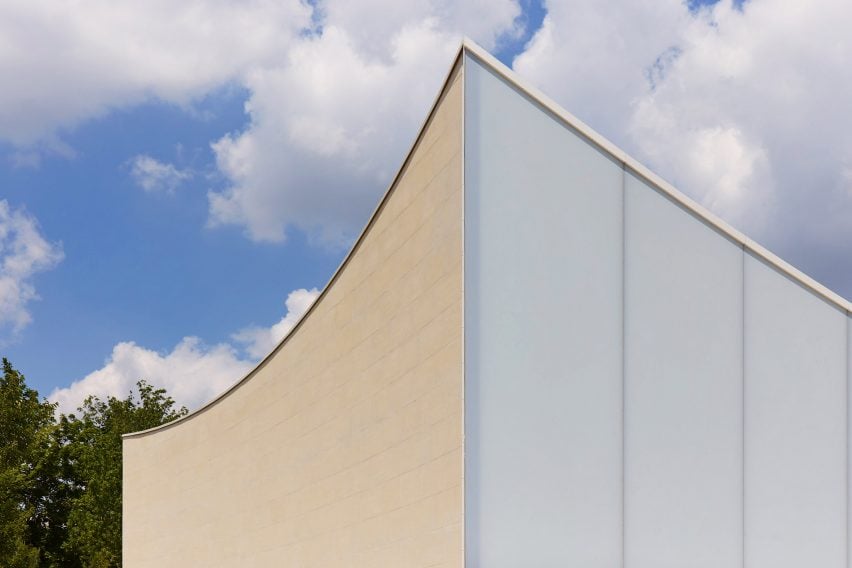
Fronted by a centralised courtyard, the centre is built from local soissons stone and topped with an asymmetrical, wooden roof, which is defined by a sweeping curve designed to reference “the roundness of a champagne bubble”.
A glass facade that shifts from translucent at its base to opaque at its top fronts the centre and is intended to create an impression of “the bubbling of champagne”.
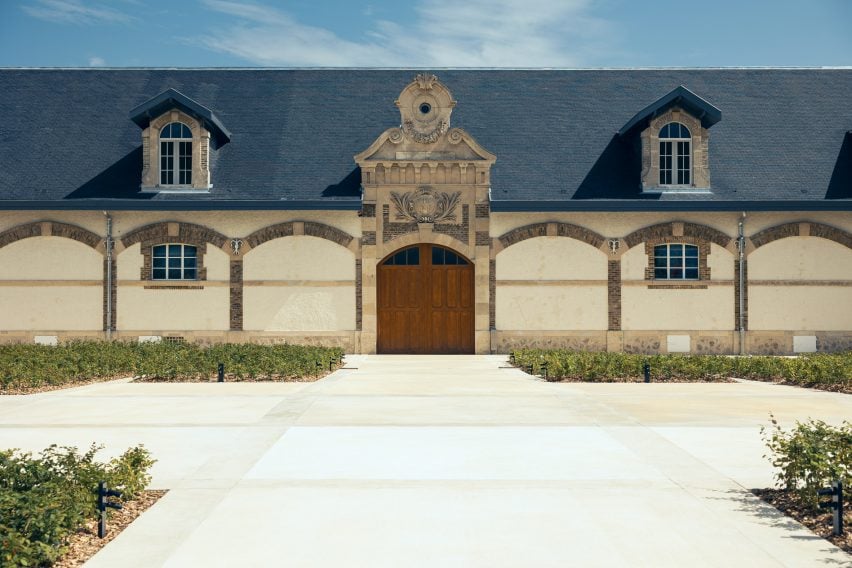
“The curves of this new construction contrast with the straight lines of the historic buildings,” Ruinart said.
“The Nicolas Ruinart Pavilion blends harmoniously with the centuries-old buildings, creating a vibrant dialogue that highlights the modernity of its asymmetric design.”
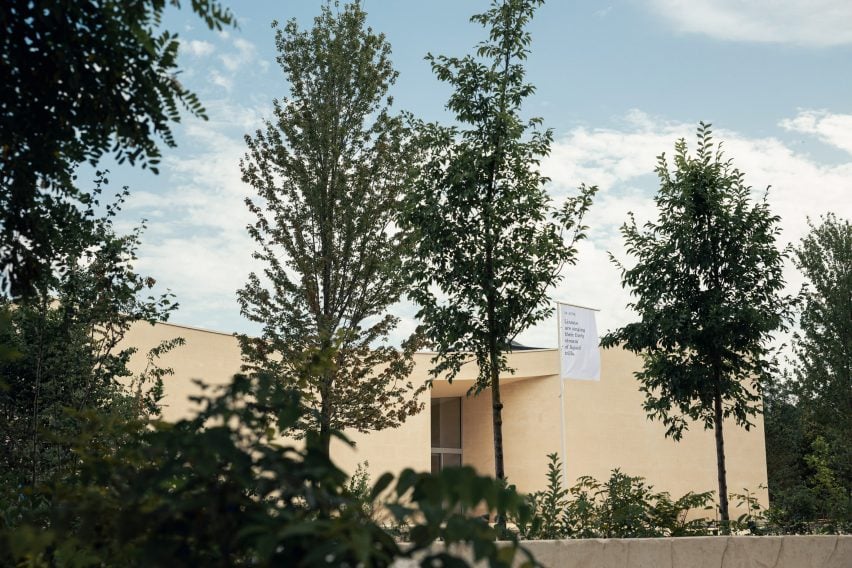
Complementing Fujimoto’s use of natural, local materials is the integration of a green roof and rainwater harvesting system into the structure.
As well as this, the use of geothermal energy and solar panels enable the building to produce 80 per cent of its own energy needs.
Encasing the centre is a 7,000-square-metre garden designed by landscape artist Christophe Gautrand to be a “haven for local biodiversity”. A series of artworks and sculptures designed specifically for the site feature throughout the landscape.
“Here, the history of Ruinart and the Champagne region is reflected in every detail of the landscaping,” Gautrand said. “The exterior spaces form a scenographic path that awakens the senses and generates emotion.”
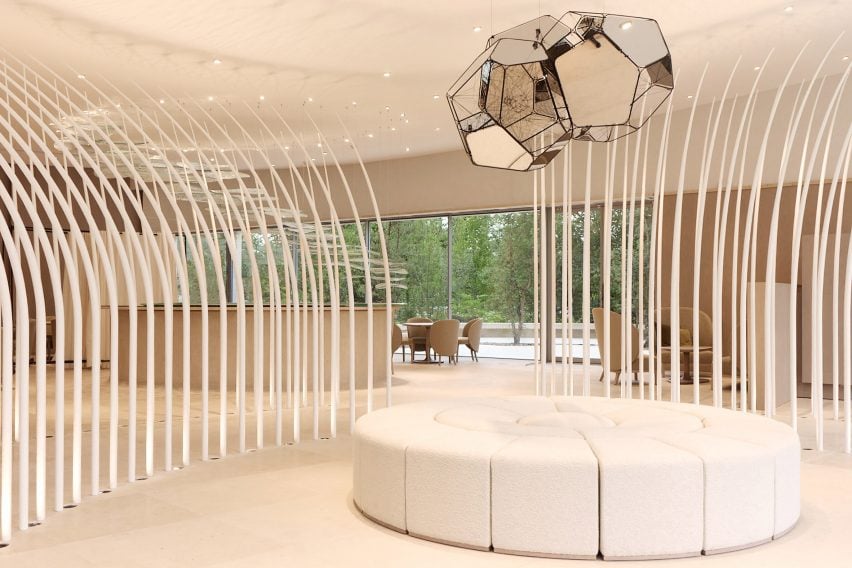
The centre’s interior, which was finished by interior designer Gwenaël Nicolas, opens up to a bright entrance hall where the glazed front “frames the view of the main courtyard like a painting.
“Through the pavilion’s bay window, facing the main courtyard, you see Maison Ruinart as if in a dream,” Fujimoto said.
Hosted within the space is an open-plan reception, bar and boutique defined by stone-tiled flooring and wooden furniture. Sliding doors lead out from this space to an external terrace.
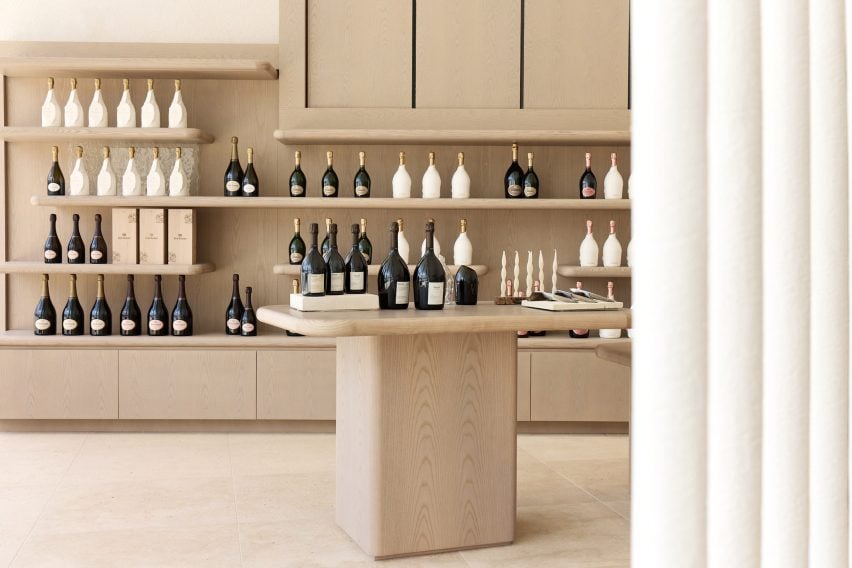
Other recently completed visitor centres include a concrete centre designed to “preserve collective culture” of a village in Zhejiang Province and a pavilion featuring a shingle-clad vaulted roof in a botanic garden near Brussels.
The photography is by Chloé Le Reste unless otherwise stated.

