US studio Schwartz and Architecture has completed a courtyard-style house in California that is closed off to the street yet opens up in the rear, allowing for ample natural light and a connection to the outdoors.
Located near downtown Menlo Park, the Modal Home sits at a busy intersection and across the street from a high school. It was designed by San Francisco-based Schwartz and Architecture, or S^A, for a family of four.
One of the main concerns was to block out noise coming from the street and the school. In turn, the team took an unconventional approach and created a single-storey, courtyard-style house with a solid exterior and no front yard.
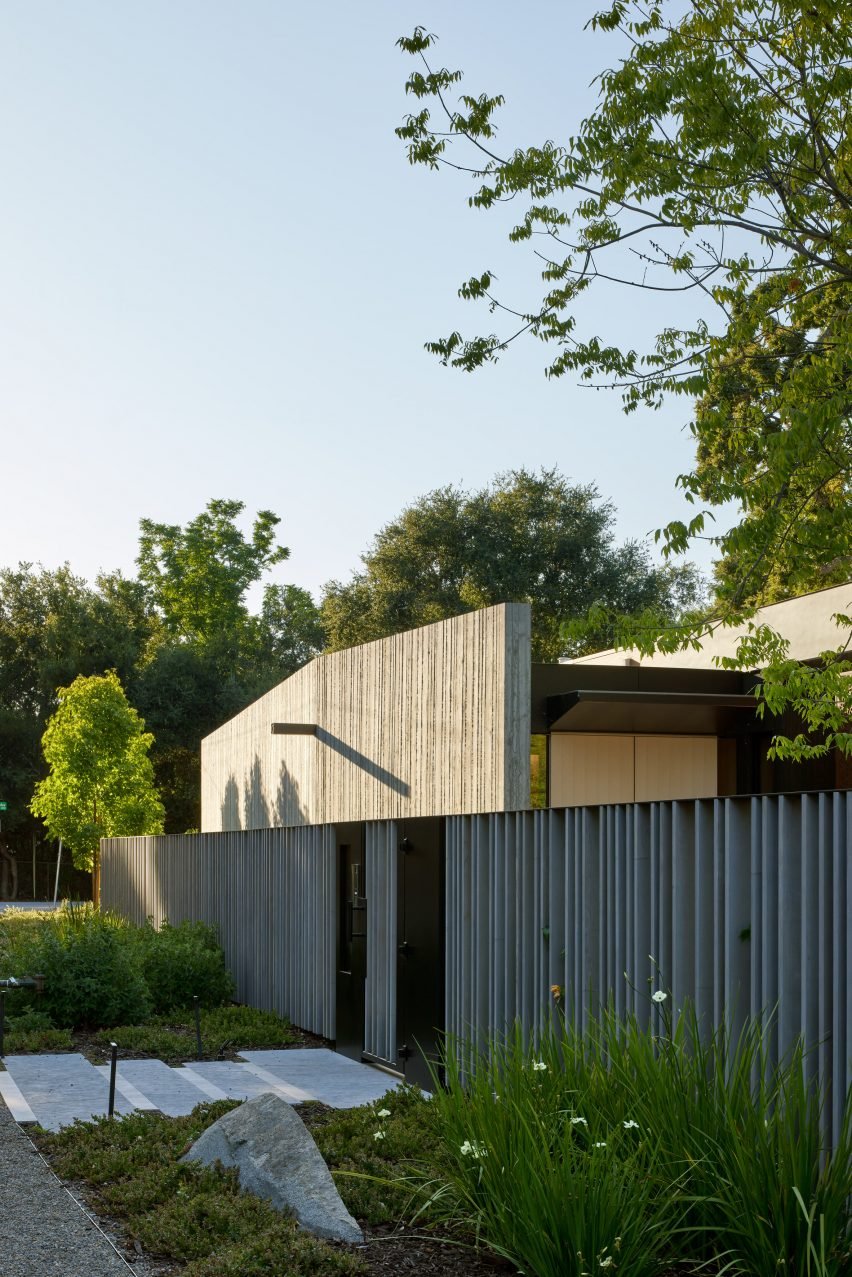
“The siting of the home at the front edge of the corner lot is somewhat counter-intuitive,” the team said.
“Instead of shirking from the noise to the farther reaches of the site – de facto creating a large front yard of limited value – the architects sidle the structure up to the street and turn its back to it.”
The elevations facing the street were envisioned as a 14-foot-high (4.3-metre) “acoustic wall.”
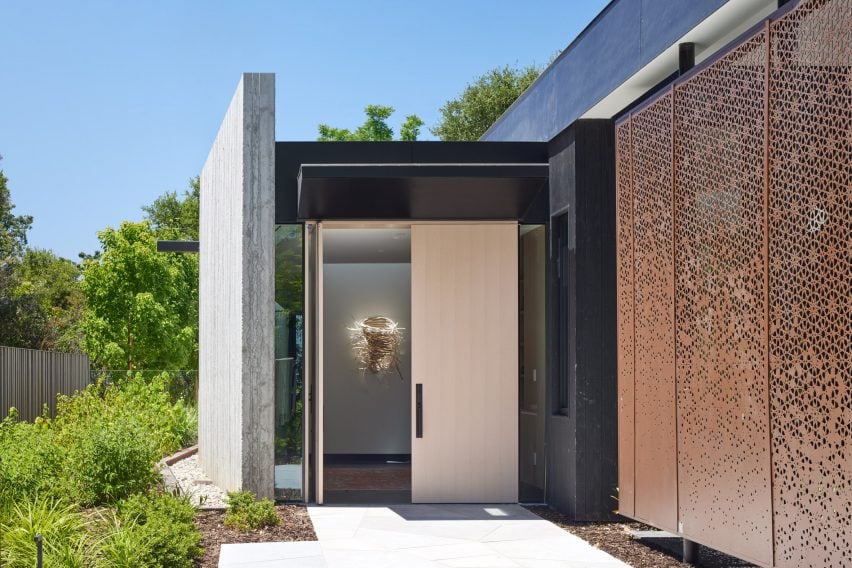
The height and length of the wall – along with the board-formed concrete used to build it – were informed by a study of what decibel levels would be acceptable for the clients.
The concrete facades have limited openings. Along the western side, the team incorporated several rectangular breaks in the wall that are filled with frosted glass.
“This new home turns inward to create an urban cloister buffered from the surrounding city,” the team said.
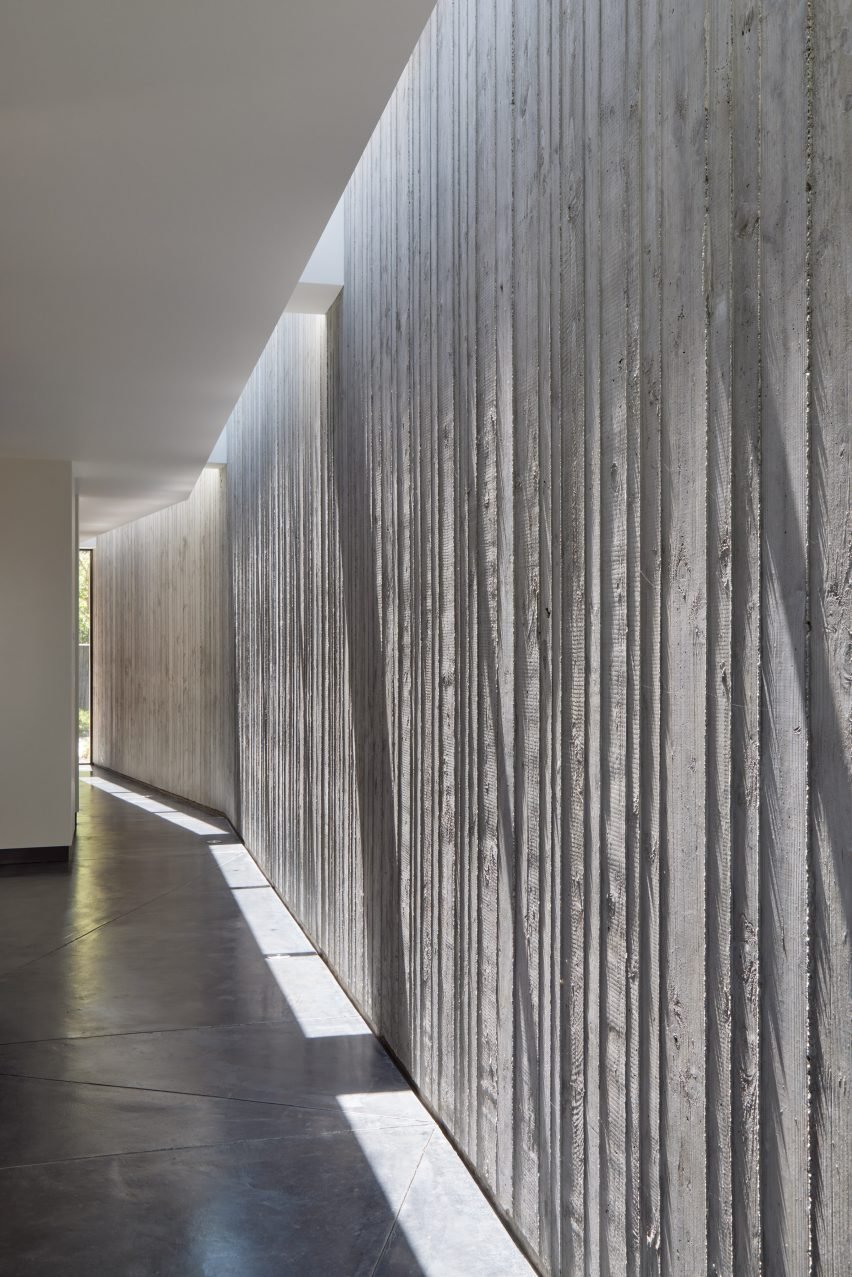
The entrance to the house is found on the south, where in addition to the tall concrete facade, there is a lower perimeter wall made of metal slats.
Upon passing through a gate, one finds an entry space lined with a patterned metal screen, which shields views of the courtyard.
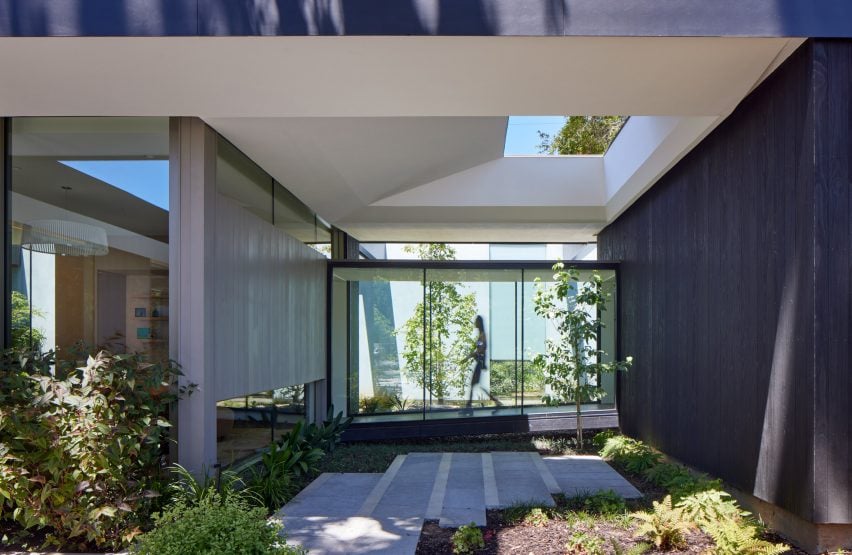
The inner facades are clad in dark- and light-coloured wood.
From glazed doors to roof cutouts, openings were carefully placed to maximise passing cooling during the year’s hottest months and to provide a connection to the outdoors.
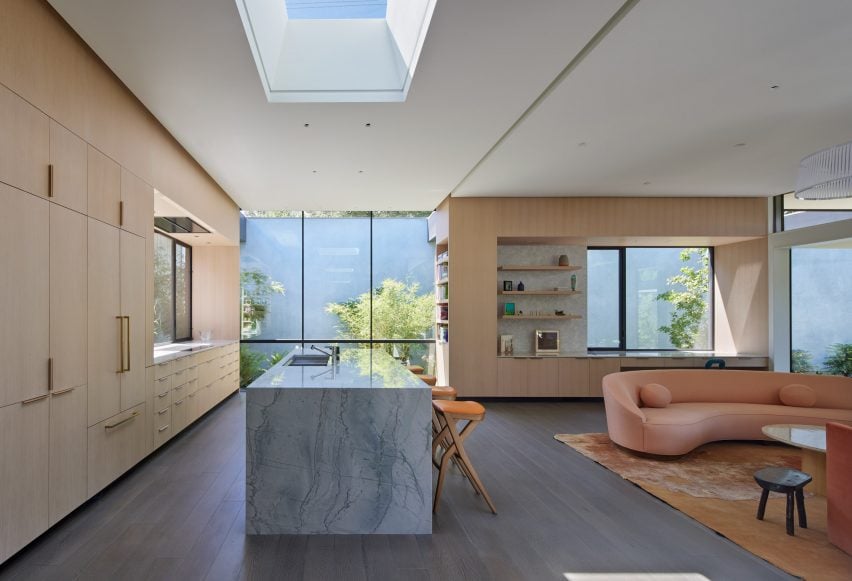
The openings also usher in daylight.
“To compensate for the loss of sound and view inherent in the architect’s strategy, they focused every element of the design to intensify the ephemeral nuances of natural light over the course of the day,” the team said.
To further strengthen the visual qualities, the team implemented a layering effect to create a sense of depth and scale on the relatively small site.
“For the architects, the leitmotif of the project was the commitment that the loss of one sense should always be balanced out with heightening the perceptions of another,” the team said.
In terms of the layout, public and private areas are separated within the dwelling.
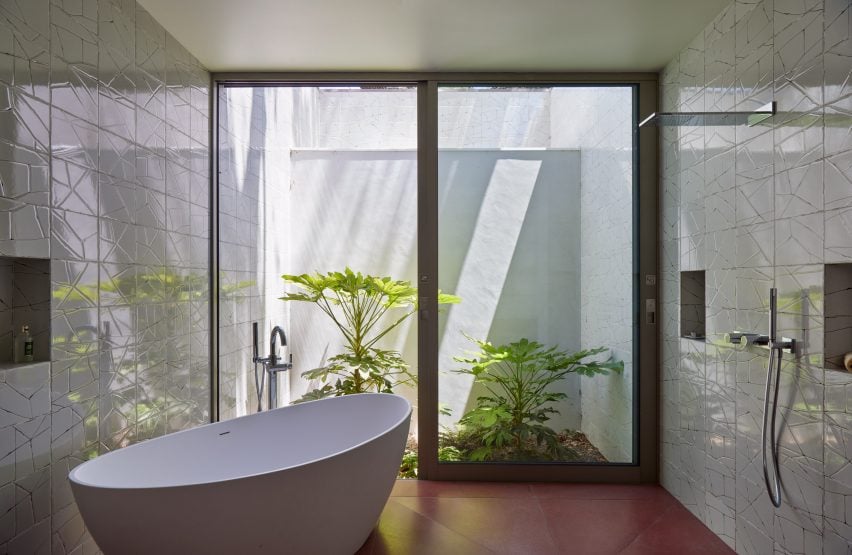
The southern half of the plan contains the communal spaces – a sitting area, dining space and an open-concept kitchen and living room. The other side holds bedrooms.
Finishes include concrete flooring, wooden millwork and marble countertops. A bathroom features large-format reddish tile flooring and walls clad in tiles that look intentionally cracked.
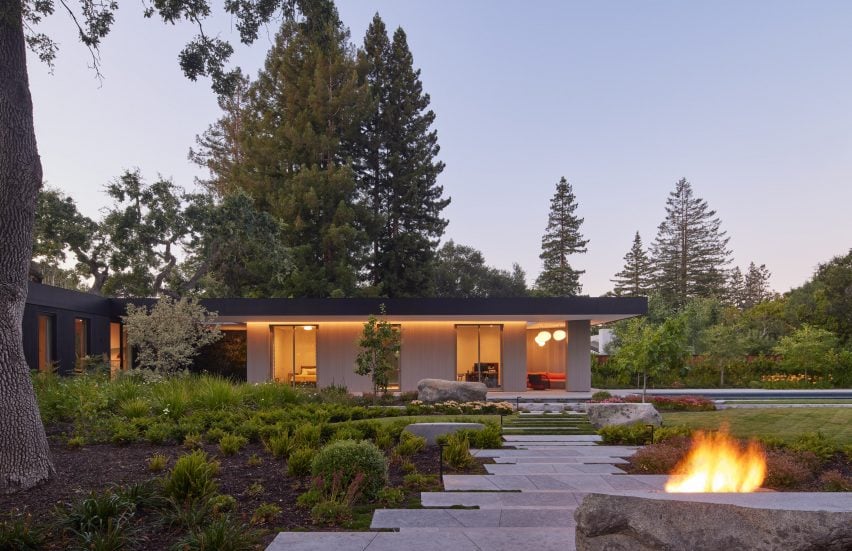
Throughout the dwelling, the exterior concrete wall is “ever-present”, as is the courtyard and backyard, where one finds greenery, a fire pit and a swimming pool.
Other California projects by Schwartz and Architecture include an accessory dwelling unit at a Sonoma house with cedar cladding and a faceted roof, and a home studio for the firm’s founder that has built-in nesting boxes for birds.
The photography is by Bruce Damonte.
Project credits:
Architecture and interior design: S^A (Schwartz and Architecture)
S^A team: Christopher Baile, Wyatt Arnold, Laura Huylebroeck
Contractor: Webb Construction
Structural engineer: iAssociates
Lighting design: Pritchard Peck Lighting
Landscape design: Studio Green

