Swedish studio White Arkitekter has completed Observation Tower Kärven, which is constructed from a network of timber beams resembling “a bundle of twisted straws”.
Situated within a nature reserve in Getterön, the 12-metre-tall and seven-metre-wide tower by White Arkitekter has a hyperboloid structure composed of 140 beams combined with metal rings.
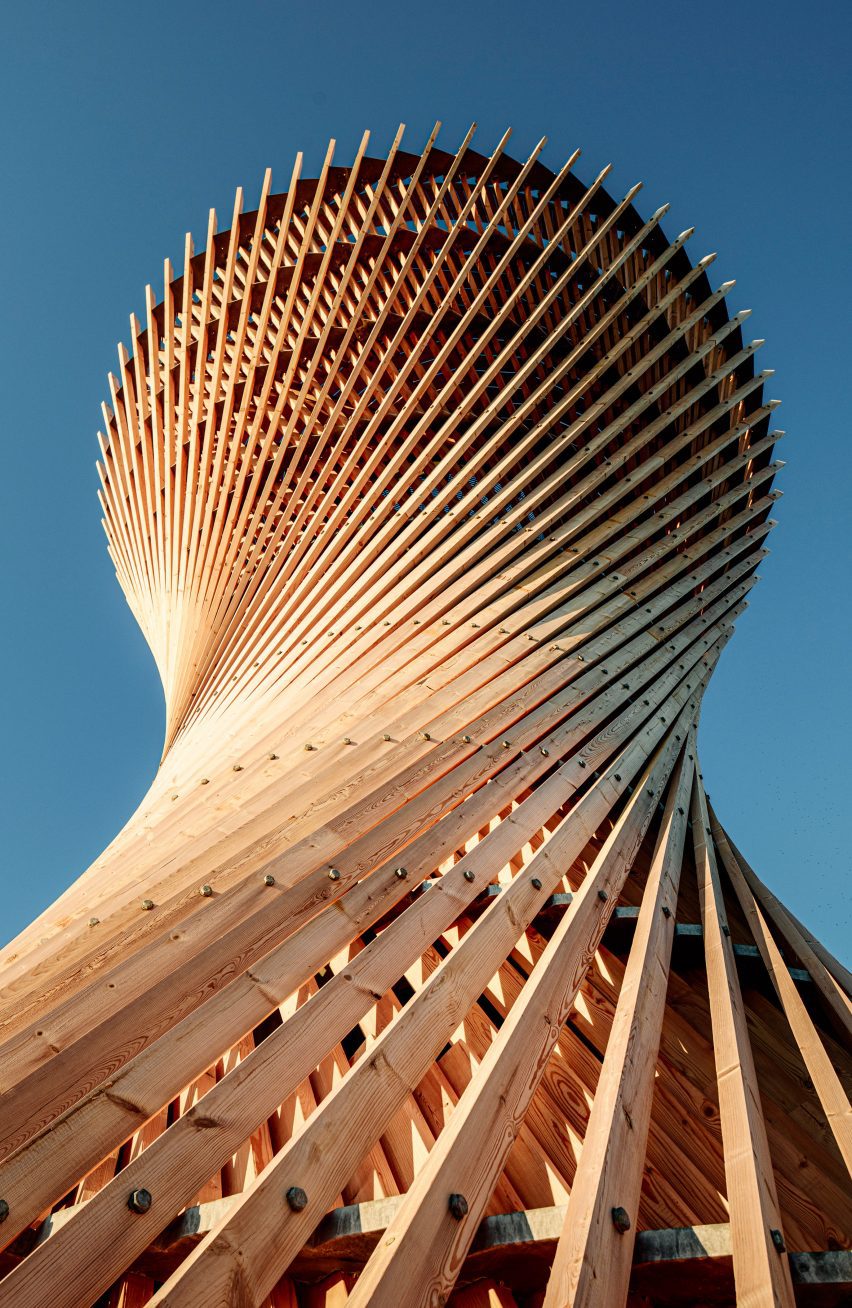
White Arkitekter’s design places the Observation Tower Kärven’s construction at centre stage and was developed using parametric modelling and calculation software.
The resulting hybrid structure of timber and metal allowed for a quick on-site assembly – with each beam requiring approximately two minutes to be installed on-site and the assembly of all beams taking just over a week.
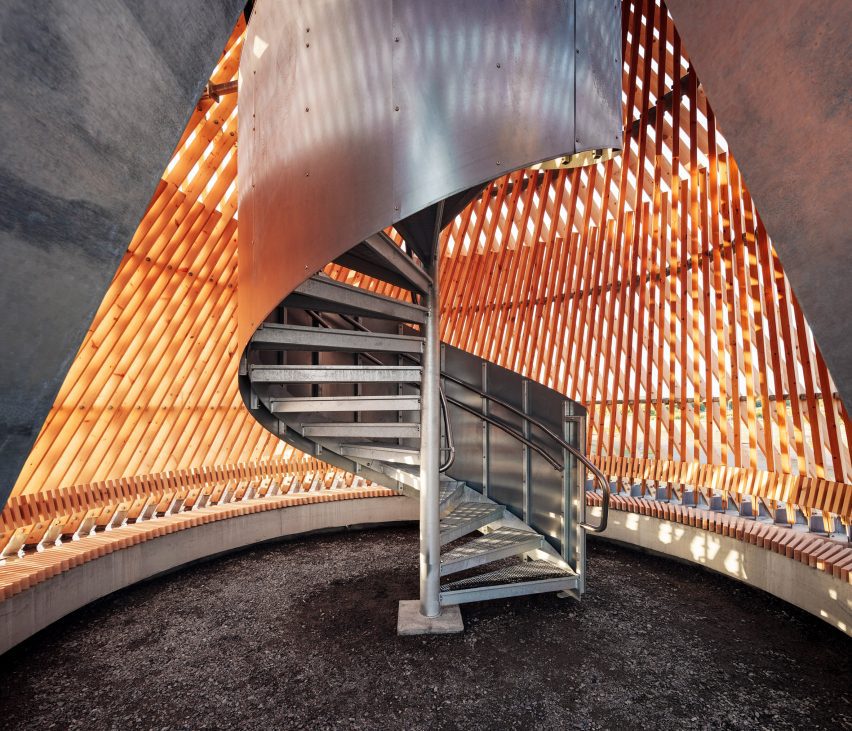
“Observation Tower Kärven’s concept has required an understanding from both architect and structural engineer of each other’s disciplines,” said lead architect Lukas Nordström.
“This has resulted in a design where it is impossible to say where architecture ends and construction begins.”
“By starting with a supporting construction principle and then creating architecture from it instead of the other way around, we had a logic from day one,” he added. “We never had to compromise to force it into the architectural form afterwards.”
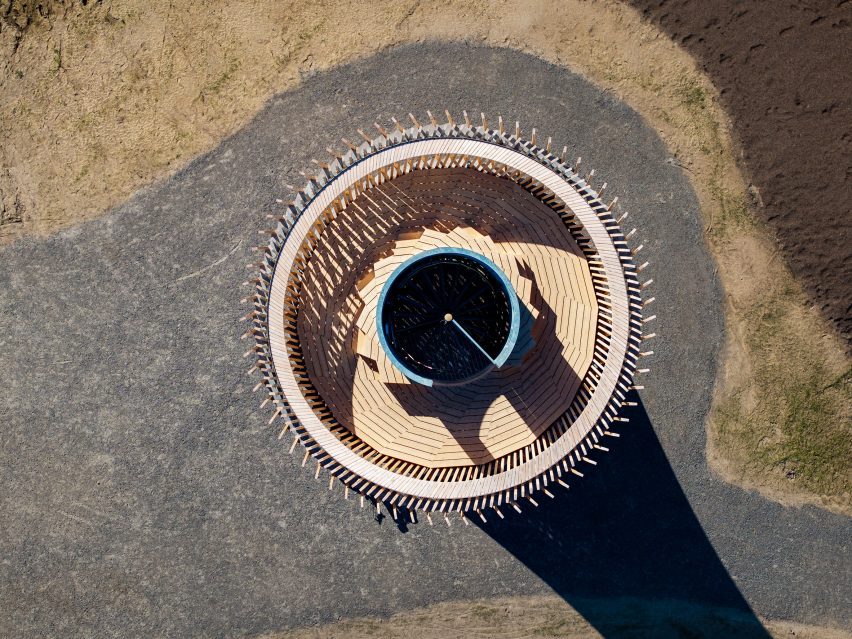
At ground level, Observation Tower Kärven is punctuated by an angular metal-framed opening. This provides access to the sheltered interior, backed by the tower’s intricate wooden structure.
A central spiral staircase built from metal rises through the tower to provide access to an open-air observation deck at the top.
This wooden observation deck offers views across the surrounding nature reserve and is encircled by a balustrade formed of the structure’s rising timber beams. A geometric bench wraps around the central staircase to provide seating.
While forming its structure, the timber beams also create patterns across Observation Tower Kärven’s exterior, with gaps between them casting patterned shadows inside and across the deck.
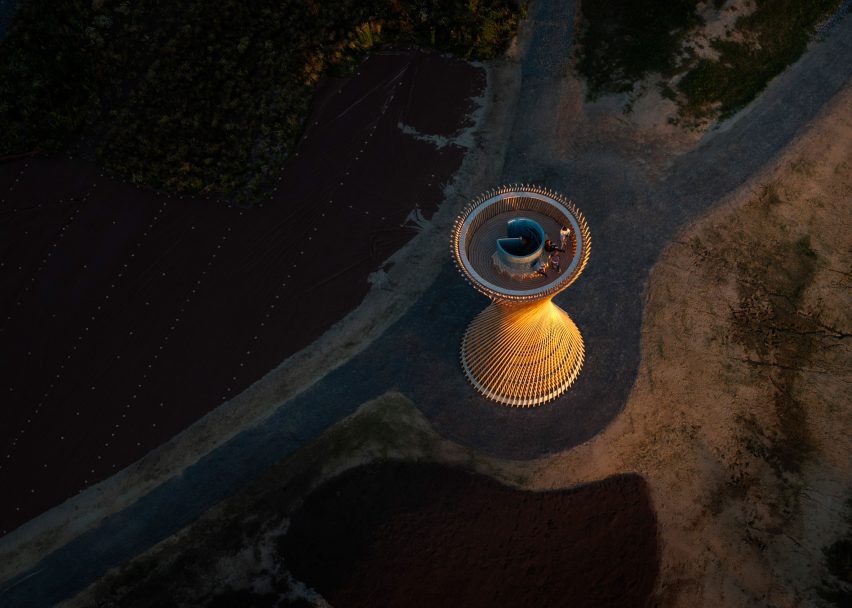
“We have worked with well-known timber dimensions,” lead architect Lukas Nordström said.
“They create a pattern from a distance but are something you can fit in your hand if you get closer.”
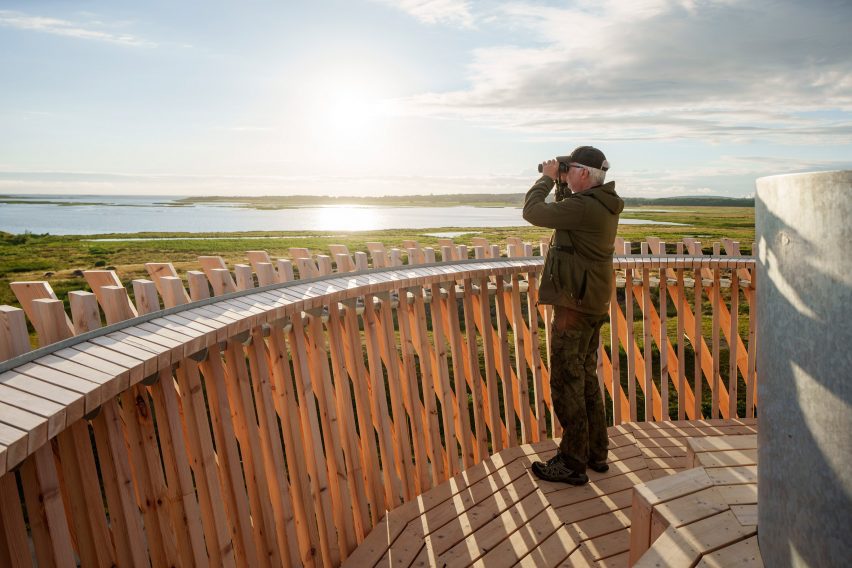
The design by White Arkitekter won the Varberg Municipality’s competition for Observation Tower Kärven in 2019, with the finished structure set to officially open today, Friday 30 August.
Elsewhere, Slovenian studio Korpnik Produkcija recently completed an Observation Tower topped with an angular glass cafe resembling a crystal.
Other recent projects by White Arkitekter include an estate regeneration in London that draws on Scandinavian design principles and a stormwater pond that provides water purification and flood protection.
The photography is by Felix Gerlach.

